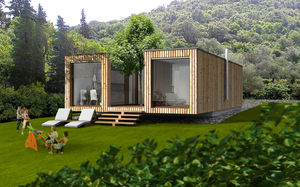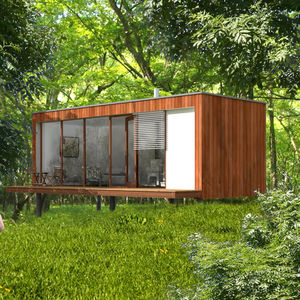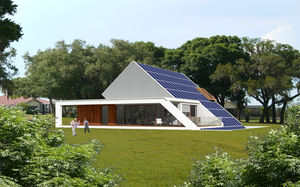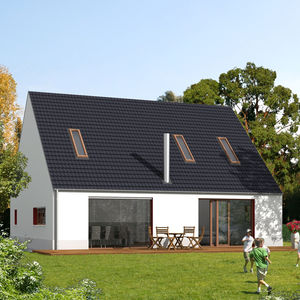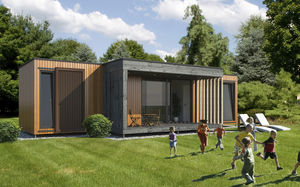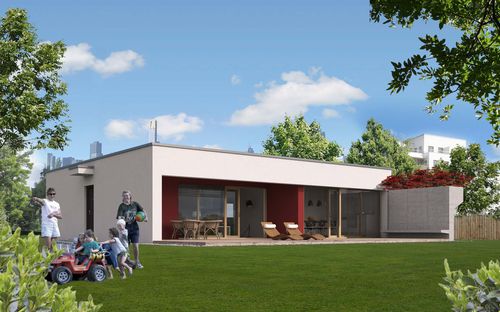
- Building & Construction
- Construction system
- Prefab house
- ekokoncept, wooden prefabricated buildings, d.o.o
- Products
- Catalogs
- News & Trends
- Exhibitions
Prefab house EK 041energy-efficientcontemporarywith terrace





Add to favorites
Compare this product
Characteristics
- Type
- prefab
- Technical characteristics
- energy-efficient
- Style
- contemporary
- Configuration
- with terrace
- Framing
- wooden frame
- Surface area
99 m²
(1,066 ft²)
Description
Total area: 99,00 m2
Prefabricated house ek 041 is suitable for urban as well as rural areas. With the option of extensive green roof, this initially squared form, can transform into an organic shelter.House is designed with a living area in the core of the house, thus providing it with the optimal thermal efficiency. The overhangprevents direct sun exposure in the summer time, but allows the rays to heat the space in the winter, when the sun is low. The storage accessible from the outside has been proven practical for many memorable garden parties.
Catalogs
No catalogs are available for this product.
See all of ekokoncept, wooden prefabricated buildings, d.o.o‘s catalogsOther ekokoncept, wooden prefabricated buildings, d.o.o products
HOUSES
Related Searches
*Prices are pre-tax. They exclude delivery charges and customs duties and do not include additional charges for installation or activation options. Prices are indicative only and may vary by country, with changes to the cost of raw materials and exchange rates.



