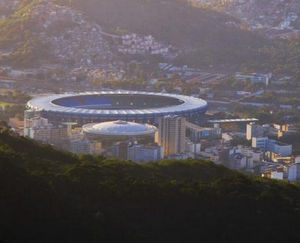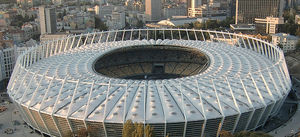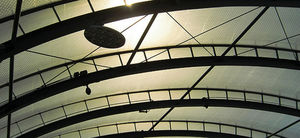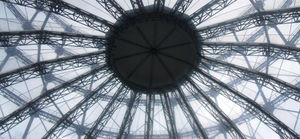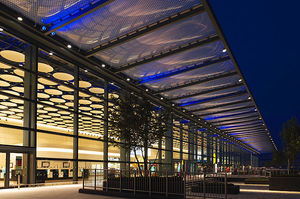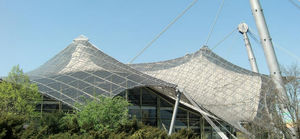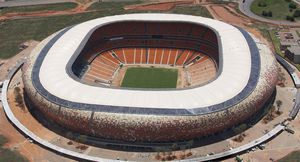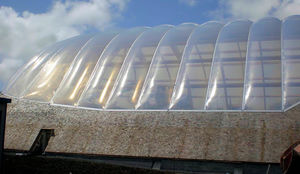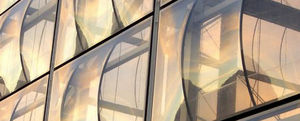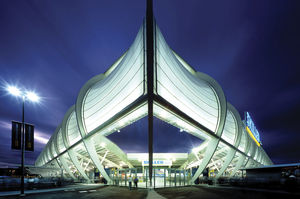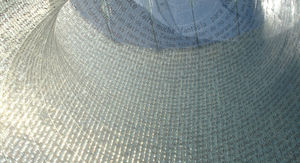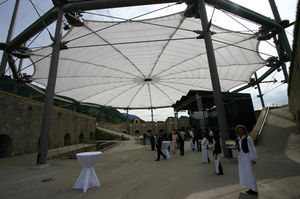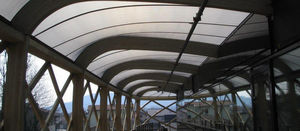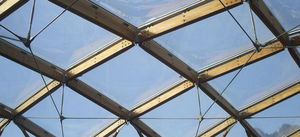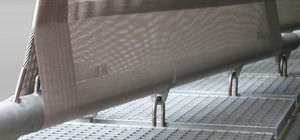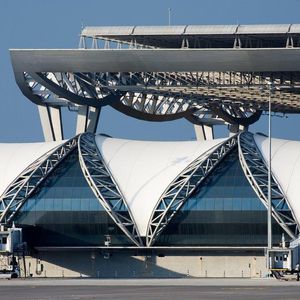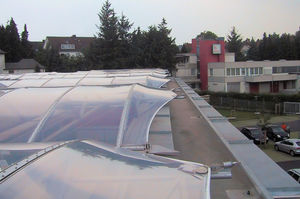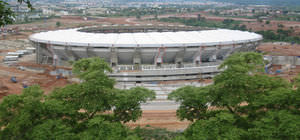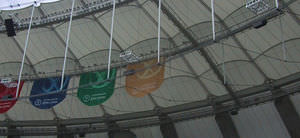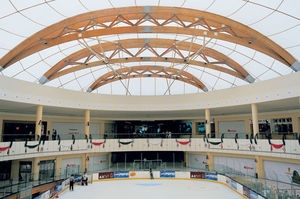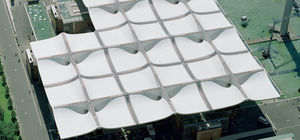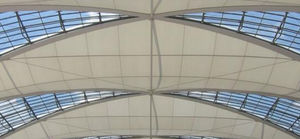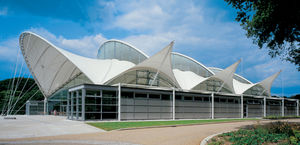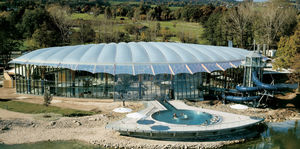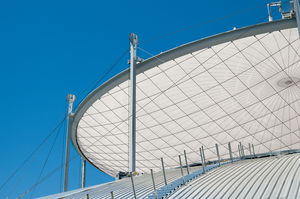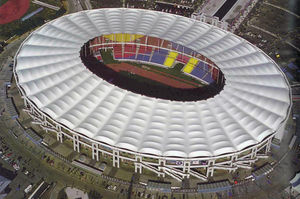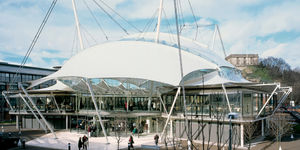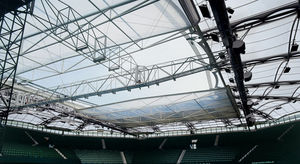
- Products
- Catalogs
- News & Trends
- Exhibitions
Glass architectural membrane NATIONAL WARSAWPVCPTFEpolyester






Add to favorites
Compare this product
Characteristics
- Material
- glass, PVC, PTFE, polyester
- Applications
- for retractable tensile structures, roof, for stadium
Description
National Stadium Warsaw
Warsaw, Poland
Facts
REALIZATION MEMBRANE STRUCTURES
Hightex
YEAR
2011
CITY
Warsaw, Poland
ROOF AREA
66000 m²
FACADE AREA
20000 m²
CONTRACTOR
Alpine - Hydrobudowa - PBG, Poland/ Austria
ARCHITECT
gmp Architects, Germany
ENGINEERING
Schlaich Bergermann and Partners, Germany
LOCATION
Europe
Details
Opening a New Future
Hightex, with its Joint Venture partners Cimolai SpA (of Pordenone, Italy) and Mostostal Zabrze Holding Sp Z.o.o. (of Katowice, Poland), it has been awarded the contract to supply the complete roof system for the new National Stadium Warsaw, Poland. The scope is for the fabrication and installation of main roof & façade steel structure, radial cable system, and fixed & retractable membrane system.This stadium is being built in connection with the UEFA 2012 European Football Championship, which will take place in Poland and the Ukraine.The roof consists of a radial cable system supporting the fixed outer portion of nearly 55,000 square metres of PTFE/glass membrane, with a retractable inner roof in the more flexible PVC/polyester membrane with a surface area of some 11,000 square metres.72 columns carry the compression ring that picks up the lower radial cables, with 72 inclined struts to pick up the upper radial cables. The total steel weight is some 12,000 tonnes. The membrane roof is arch supported with a total of 72 main bays and 72 secondary bays. The retractable roof is supported by 60 radial cables and is suspended at 960 points. In total there are 60 driving carriages and 900 sliding carriages. The interface between the fixed and retractable is composed of a glass shelf which also acts as a gutter.
Catalogs
No catalogs are available for this product.
See all of Hightex‘s catalogsRelated Searches
- Tensile structure
- Architectural membrane
- Tensile roof
- Tensile structure with PVC membrane
- Metal frame tensile structure
- Commercial inflatable structure
- Tensile structure architectural membrane
- Tensile public area structure
- Cable-and-membrane tensile structure
- Translucent architectural membrane
- PTFE architectural membrane
- Textile architectural membrane
- Roof architectural membrane
- PVC-coated architectural membrane
- Single-layer architectural membrane
- Tensile athletic field structure
- Stadium architectural membrane
- Entrance canopy architectural membrane
- Sports field architectural membrane
- Tensile special event structure
*Prices are pre-tax. They exclude delivery charges and customs duties and do not include additional charges for installation or activation options. Prices are indicative only and may vary by country, with changes to the cost of raw materials and exchange rates.


