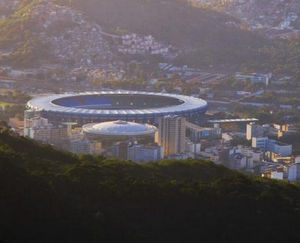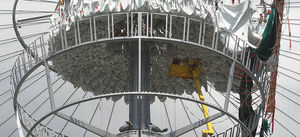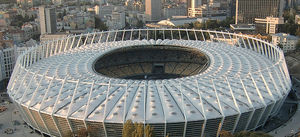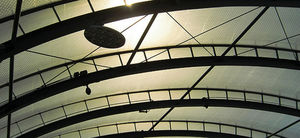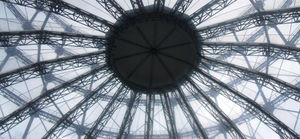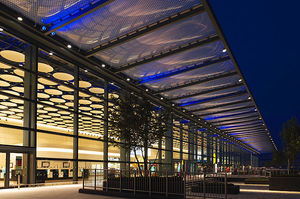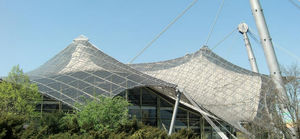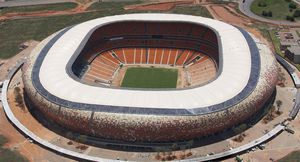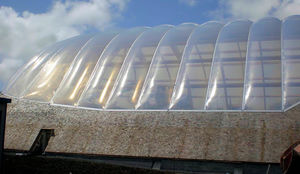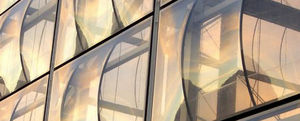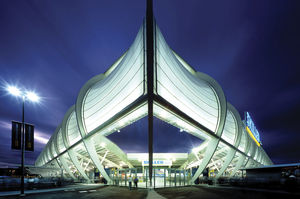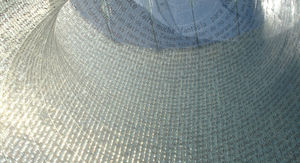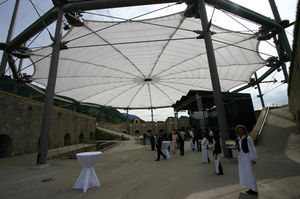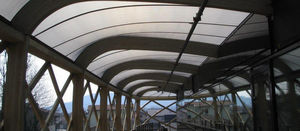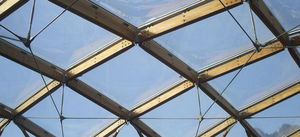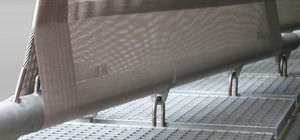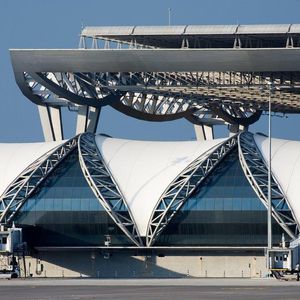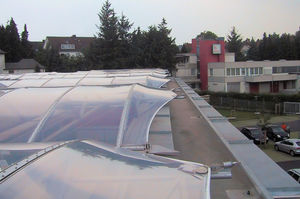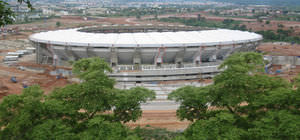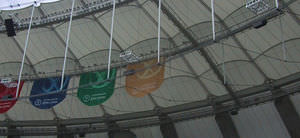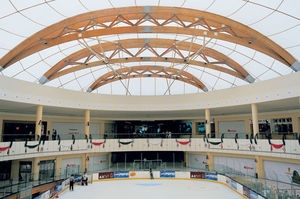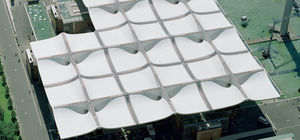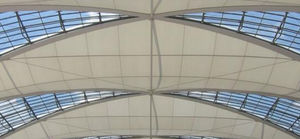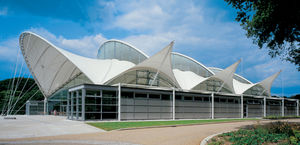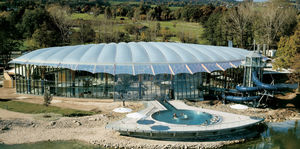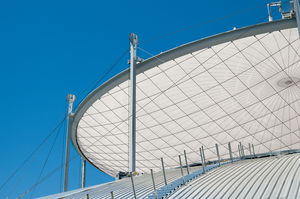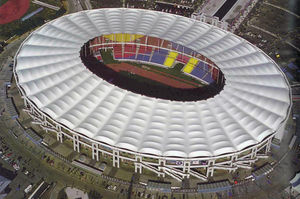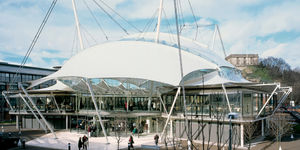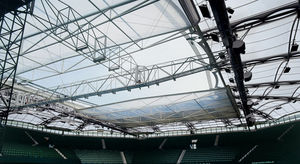
- Products
- Catalogs
- News & Trends
- Exhibitions
ETFE architectural membrane OFFICE ATRIUMrooftranslucenttransparent


Add to favorites
Compare this product
Characteristics
- Material
- ETFE
- Applications
- roof
- Membrane characteristics
- translucent, transparent
Description
160 Tooley Street London
Facts
REALIZATION MEMBRANE STRUCTURES
Hightex
YEAR
2008
CITY
London, UK
ROOF AREA
200 m²
CONTRACTOR
Laing O'Rourke
ARCHITECT
Allford Hall Monaghan Morris
ENGINEERING
Tony Hogg Design
LOCATION
Europe
Details
Spanning The Age Gap
Triple layer ETFE pneumatic cushions provided the ideal solution to link the fine historic street side warehouse building with the new energy efficient concrete development created to the rear. The tensile structure spans over the large reception area providing an abundance of light within the four storey atrium and to adjoining offices. To reduce sun glare, the transparent cushions have a small silver dot fritting to their outer layer which also enables the required light transmission to be satisfied. ETFE foil being self cleansing eradicates the requirement for an on-going cleaning program. Using lightweight membrane material allows an equally lightweight steel supporting structure. Hightex’s scope included the design and supply of the steel frame and opening vertical glazed vents. Hightex worked closely with the Architect to satisfy required design criteria.
used materials
MATERIAL
ETFE foil
Catalogs
No catalogs are available for this product.
See all of Hightex‘s catalogsRelated Searches
- Tensile structure
- Architectural membrane
- Tensile roof
- Tensile structure with PVC membrane
- Metal frame tensile structure
- Commercial inflatable structure
- Tensile structure architectural membrane
- Tensile public area structure
- Cable-and-membrane tensile structure
- Translucent architectural membrane
- PTFE architectural membrane
- Textile architectural membrane
- Roof architectural membrane
- PVC-coated architectural membrane
- Single-layer architectural membrane
- Tensile athletic field structure
- Stadium architectural membrane
- Entrance canopy architectural membrane
- Sports field architectural membrane
- Tensile special event structure
*Prices are pre-tax. They exclude delivery charges and customs duties and do not include additional charges for installation or activation options. Prices are indicative only and may vary by country, with changes to the cost of raw materials and exchange rates.


