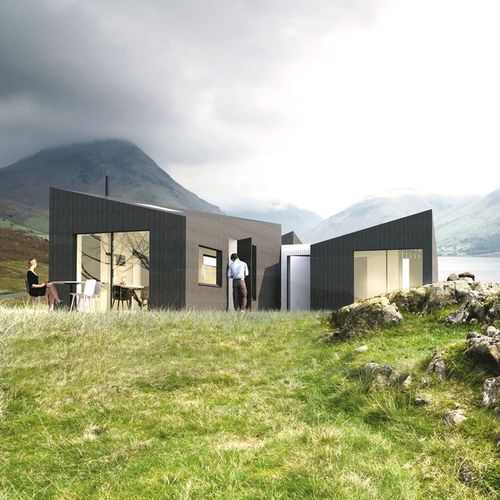“THE COLLECTION OF KOTO BUILDINGS WITHIN THE LANDSCAPE CAN BE ADDED TO, RECONFIGURED TO THE NEEDS OF THE CLIENT AND THE CONSTRAINTS OF THE SITE. THEY ARE DESIGNED TO LAST A LIFETIME.”
Koto’s modular concept allows for flexible living. 1, 2, 3 or 4-bed combinations with additional ‘add-ons’ including outdoor showers and saunas. Thinking about each living space as a separate design exercise has allowed us to create unique experiences in each space. Throughout the buildings, expansive concealed storage walls maximise floor space and maintain the clean aesthetic. The space is flooded by natural light, cosy nooks and generous bespoke window seats, maximising use of space whilst connecting the user to the outside world.










