- Interior & Exterior fittings >
- Partition, Ceiling, Raised floor >
- Other ceilings, supports and accessories
Other ceilings, supports and accessories
{{product.productLabel}} {{product.model}}
{{#if product.featureValues}}{{product.productPrice.formattedPrice}} {{#if product.productPrice.priceType === "PRICE_RANGE" }} - {{product.productPrice.formattedPriceMax}} {{/if}}
{{#each product.specData:i}}
{{name}}: {{value}}
{{#i!=(product.specData.length-1)}}
{{/end}}
{{/each}}
{{{product.idpText}}}
{{product.productLabel}} {{product.model}}
{{#if product.featureValues}}{{product.productPrice.formattedPrice}} {{#if product.productPrice.priceType === "PRICE_RANGE" }} - {{product.productPrice.formattedPriceMax}} {{/if}}
{{#each product.specData:i}}
{{name}}: {{value}}
{{#i!=(product.specData.length-1)}}
{{/end}}
{{/each}}
{{{product.idpText}}}

Length: 400 mm - 2,400 mm
Width: 300 mm - 1,286 mm
Silent, cautions and discreet guardians. A space that appears and disappears in the blink of an eye. Invisible to the eye, Essential Little is a system of doors that sink into the wall, emerging only when necessary, returning what ...

Length: 165, 215, 305, 315, 265 mm
Width: 165, 215, 305 mm
INSPECTION DOOR Inspection hatch, it is composed of an embed frame and a rounded profile mask. You can open with a “push” open-close system. Individually packed in blister with barcode. MATERIAL Made of ABS white glossy effect, ...
DAKOTA

Length: 500, 600, 300, 450 mm
Width: 350, 300, 500, 400 mm
RETRACTABLE GALVANIZED HATCH Included frame flush with the wall, lock and key included. Packaged in box. MATERIAL Made of ABS or galvanized steel, is particularly resistant to aging by exposure to the atmospheric elements. USE It ...
DAKOTA

Length: 350, 300, 500, 400 mm
Width: 450, 700, 600, 500 mm
GALVANIZED STEEL GAS HATCH Designed to cover gas meters. Offering frame flush with the wall, lock and key included. Packaged in box. MATERIAL Made of galvanized sheet metal, is particularly resistant to aging by exposure to the ...
DAKOTA
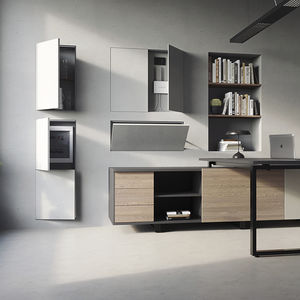
Length: 300 mm - 2,100 mm
Width: 300 mm - 1,400 mm
VERTICAL,HORIZONTAL, INVISIBLE, ABSOLUTELY FUNCTIONAL The Absolute Smart flush systems by Ermetika hide everything you need in small hidden compartments concealed by invisible doors. Available in various versions, including horizontal ...

From shop fittings through interior design to window decoration a demand exists for transparent solutions combining functionality with lightness and elegance. The POSILOCK system offers an extensive range of options – from ceiling and ...

For easily removable panels Connects panels at 90° or to a frame and engages with a straight push. Ideal for panels with no clearance above or at the side and applications where the emphasis is on ease of access. Both parts of the ...

Width: 2 in
Length: 14 in - 144 in
Thickness: 1.5, 2 in
The CertainTeed 1-1/2" Drywall Grid system offers a superior solution for drywall suspension systems Knurled face for easier screw installation Expanded cross tee offering facilitates integration with Types F & G light fixtures Covered ...
Certain Teed

Width: 2 in
Length: 8'00"
An engineered system designed for wallboard ceilings that installs faster than traditional framing methods such as steel studs or cold-rolled channel and drywall furring channel. Available for flat or curved ceilings, arches and domes ...

Length: 144, 48, 24 in
This grid system is available in both Intermediate and Heavy Duty designs with hook-end cross tees. This fire-rated system is ideal for locker rooms, commercial kitchens and food preparation areas, and retail applications. Chicago ...
Rockfon

Length: 600 mm
Width: 600 mm
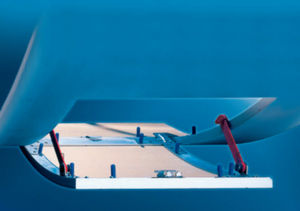
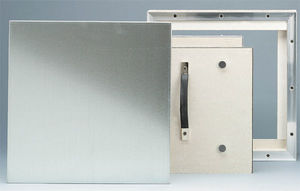
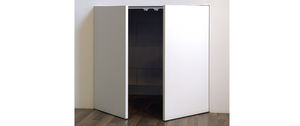
Door wing closure system with a 48 mm deep x 37.5 mm thick aluminium door jamb. Suitable for closing off wall or ceiling compartments in which protruding pipes or utility system components may be present. Designed for both masonry and ...
Pucci Saoro

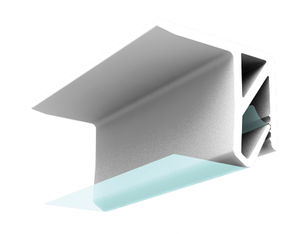
Type : ABS profile Characteristics Ceiling and wall fixing Material: ABS 2 m strip, pre-drilled Cross-section: 33 x 28 mm Available colours: White Can be stapled
CLIPSO
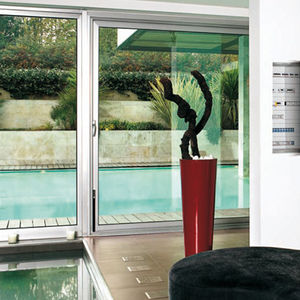
INSPECTION HATCH An evolved system of panels to close any compartment flush to the wall, with one or two leaves, with up to 180°opening, which blends perfectly with the wall, making it possible to create storerooms or to hide control ...

Length: 300 mm - 2,500 mm
Width: 300 mm - 700 mm
Nicchio is the patented system of flush-to-the-wall room-dividing panels, able to satisfy differing needs to contain and close off areas. Nicchio is the ideal way of creating storage areas and wardrobe space, closing off trap doors, ...
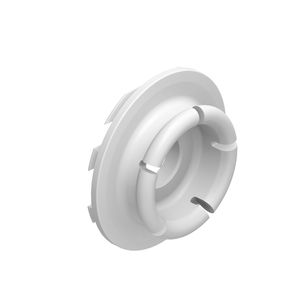
Male very low profile fire rated surface mount clip. Compatible with female clip VL-F3FR. 10kg pull out load per clip set. Screw fix with VL-SS3. No special tools required for installation. Composition PBT. The Very Low Profile Range ...

Length: 257 mm
Width: 257 mm
Thickness: 47 mm
New Construction For 1/2" drywall. To install in 5/8" use a shim pack 10-01-067 The adapter is supplied unpainted (To be painted after installation as part of the wall/ceiling). Power Supply: None (manual adapter). Material: ...
Wall-Smart

Features Reduced space requirement Application: facade or glass roof photovoltaic panels, point fixed facade, curtain wall, solar shading, glass elevator, awnings, canopies, etc. (carried and hunging) 20° deflection + or – 20°. Swivel ...
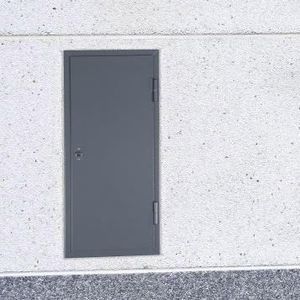
Thickness: 38 mm
Ensamblada meter door is manufactured in 1 leaf and has the same internal characteristics that the Ensamblada door. The leaf is assembled without welding, with two 0.5mm steel plates, forming a leaf thickness of 38mm. Its frame ...
Andreu Barberá, S.L.
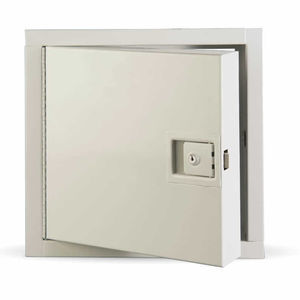
Length: 203 mm - 1,219 mm
Width: 203 mm - 1,219 mm
The KRP-150FR is flush mounted and has mounting holes to facilitate installation. The KRP-150FR is insulated and rated by Underwriters Laboratories for 1.5 hour “B” label in walls and by Warnock Hersey for 3 hours in ceilings. This ...
KARP Associates, Inc.
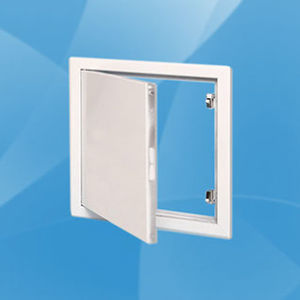
• Z275 zinc-plated sheet steel, white covering (RAL 9016) • Hidden catches • Opening system: push/release • Removable door panel • Quick and easy assembly • Secure fixing with wall anchors • Available in square closure • ...
Taouab
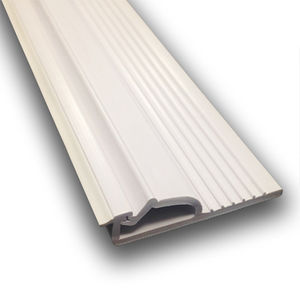
Over the last 30 years, SWAL™ develops and commercialises worldwide its rail system for the installation of stretch wall fabric and stretch ceiling, which he is the inventor. Our system of PVC stick equipped with a solid clip allows ...
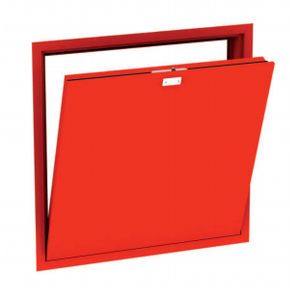
Area: Internal and external hatch/shutter Fire class: El260/E240 DETAILED INFORMATION Hinged or without hinges Produced from galvanized steel Steel thickness 1,0 mm Doorleaf thickness 62 mm Z-frame FINISHING MATERIALS Galvanized ...
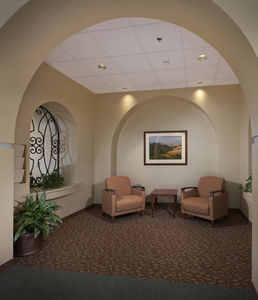
1200 Seismic ceiling suspension in Intermediate and Heavy-Duty options are the industry standard for suspended ceilings. All ceiling grid is compatible with acoustical panels, lighting and air diffusers. Ceiling suspension is flame spread ...
CHICAGO METALLIC CORPORATION
Your suggestions for improvement:
Receive updates on this section every two weeks.
Please refer to our Privacy Policy for details on how ArchiExpo processes your personal data.
- Brand list
- Manufacturer account
- Buyer account
- Our services
- Newsletter subscription
- About VirtualExpo Group



























Please specify:
Help us improve:
remaining