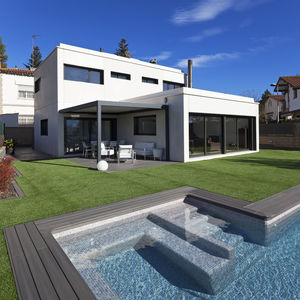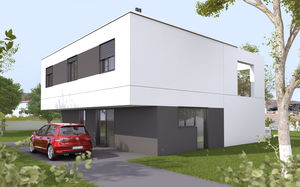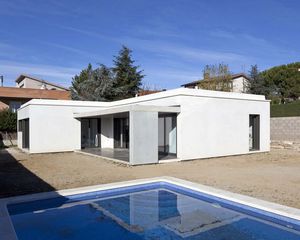
Prefab house MODULOR : M0energy-efficientmodularcontemporary






Add to favorites
Compare this product
Characteristics
- Type
- prefab
- Technical characteristics
- energy-efficient, modular
- Style
- contemporary
- Configuration
- single-story
- Framing
- concrete
- Area
100 m², 120 m²
(1,076 ft², 1,292 ft²)
Description
Night and day areas are on the same floor. Distribution includes three bedrooms, two bathrooms, kitchen, lounge-dining room and a utility room. This is the minimum content our customers ask for i a home, which is why we created this model.
In the Modulor M0, the corner is cut off to provide a large window for the lounge-dining room area. This architectural tool is used to make the space appear larger and is a great example of how simple and easy it is to build striking architectural solutions.
In addition, the lounge-dining room can combine with the kitchen to create a single, highly attractive space that highlights the key feature of this model.
The model dimensions means it is also very useful for small parcels. We have created different M0 models both with and without a porch to suit different needs.
Catalogs
No catalogs are available for this product.
See all of HORMIPRESA‘s catalogsRelated Searches
- House
- Modern house
- Prefab house
- Wood house
- Energy-efficient house
- House with terrace
- Two-story house
- Contemporary building
- Prefab building
- Commercial building
- Single-story house
- Modular house
- Modular building
- Energy-efficient building
- Concrete house
- Concrete building
- Office building
- Industrial use building
- School building
- Home building
*Prices are pre-tax. They exclude delivery charges and customs duties and do not include additional charges for installation or activation options. Prices are indicative only and may vary by country, with changes to the cost of raw materials and exchange rates.






