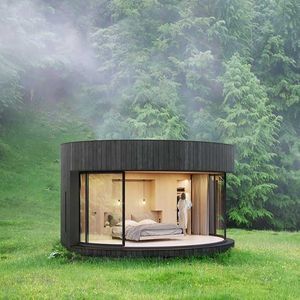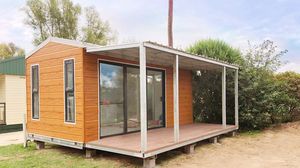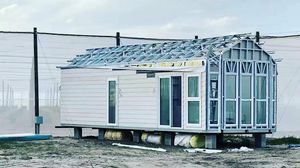
- Building & Construction
- Construction system
- Prefab house
- NingBo DeepBlue Smarthouse Co.,LTD.
- Company
- Products
- Catalogs
- News & Trends
- Exhibitions
Prefab house GRANNY FLATcontainerdesignsingle-story






Add to favorites
Compare this product
Characteristics
- Type
- prefab, container
- Style
- design
- Configuration
- single-story, duplex
- Framing
- composite
- Area
40 m²
(431 ft²)
Description
GRANNY FLAT, this house is dedicated to the old people, about 40-60 square meters, including basic facilities such as living room, kitchen, dining room, bedroom and bathroom. The overall design of the house is simple and elegant.
It can be a good design of bungalows, mining camp, granny flat. small house, mini house etc..
Roof: slope roof
Main structure: Light gauge steel frame system based on Deepblue Smarthouse Patented folding design
Cladding: WPC cladding /16mm metal cladding with PU insulation
Lining: wooden composite plastic lining 10mm
Floor: CFC 18mm with 10mm HDF flooring or stone plastic flooring waterproof and easy to clean.
Ceiling: PVC ceiling
Roofing: color bond flooring sheeting
Electrical: AS/NZS /CE /UL wires one ceiling LED light and 4 switches and 6sockets.
windows: AS/NZS alum. sliding windows or another standard to meet the client's request
Door: 2105mmx1605mm alum. sliding door with lock and keys.
Main: distributor box with breakers.
Bathroom and kitchen included.
Catalogs
No catalogs are available for this product.
See all of NingBo DeepBlue Smarthouse Co.,LTD.‘s catalogsOther NingBo DeepBlue Smarthouse Co.,LTD. products
FOLDABLE HOUSES
Related Searches
- House
- Modern house
- Prefab house
- Wood house
- House with terrace
- Two-story house
- Single-story house
- Home house
- Modular house
- Sustainable house
- Traditional house
- Standard model house
- Steel framing house
- Bungalow type house
- Design house
- Made from recyclable materials house
- Commercial house
- Micro-house
- Contemporary micro-house
- 100% recyclable house
*Prices are pre-tax. They exclude delivery charges and customs duties and do not include additional charges for installation or activation options. Prices are indicative only and may vary by country, with changes to the cost of raw materials and exchange rates.







