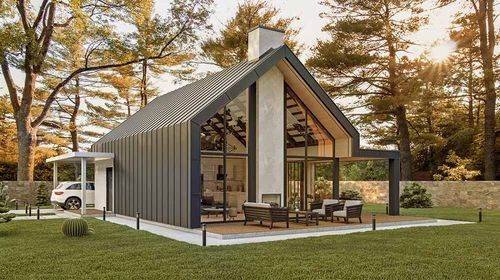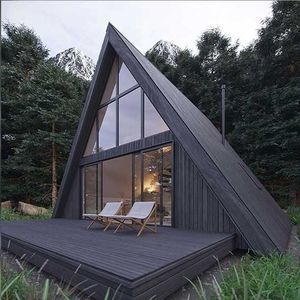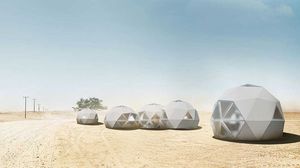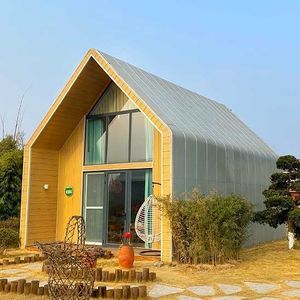
- Building & Construction
- Construction system
- Prefab house
- NingBo DeepBlue Smarthouse Co.,LTD.
- Company
- Products
- Catalogs
- News & Trends
- Exhibitions
Prefab house NANCYcontemporarysingle-storywooden






Add to favorites
Compare this product
Characteristics
- Type
- prefab
- Style
- contemporary
- Configuration
- single-story
- Framing
- wooden
- Use
- home
- Area
95 m²
(1,023 ft²)
Description
Nacny House is a house that is very suitable for many people to spend a holiday together. Its first floor is an open space with a lounge. The floor-to-ceiling glass windows provide a good view of the beautiful scenery outside. The bar is connected to the kitchen, and the bar can also be used as a dining table. Next to the stairs is the bathroom, and a small door to the house has been opened for easy entry and exit. On the second floor, there is a loft with a room inside and a small house next to it, which can be used as a cloakroom or a bathroom.
Buy the plans
In order to begin building your beautiful house, you need to start with a set of plans. You can't unlock the rest of the process without them.
Get them approved
Take your plans to your local building department to ensure your build is compliant with all local regulations, and get your plans approved.
Plan your build
Need to find a contractor, or want to wrap your head around how you'll frame the wall of the house? Our detailed plans precisely inform all these conversations.
Catalogs
No catalogs are available for this product.
See all of NingBo DeepBlue Smarthouse Co.,LTD.‘s catalogsOther NingBo DeepBlue Smarthouse Co.,LTD. products
CABIN
Related Searches
- House
- Modern house
- Prefab house
- Wood house
- House with terrace
- Two-story house
- Single-story house
- Home house
- Modular house
- Sustainable house
- Traditional house
- Standard model house
- Steel framing house
- Micro-house
- Bungalow type house
- Design house
- Contemporary micro-house
- Made from recyclable materials house
- Commercial house
- 100% recyclable house
*Prices are pre-tax. They exclude delivery charges and customs duties and do not include additional charges for installation or activation options. Prices are indicative only and may vary by country, with changes to the cost of raw materials and exchange rates.


























