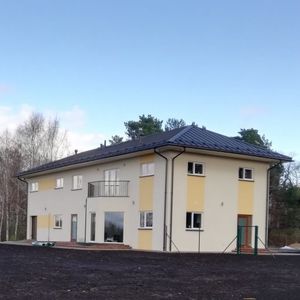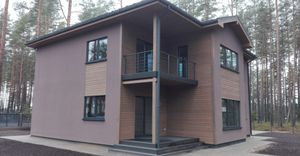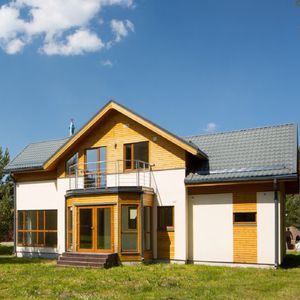
Prefab house SALASPILSenergy-efficientcontemporarytwo-story


Add to favorites
Compare this product
Characteristics
- Type
- prefab
- Technical characteristics
- energy-efficient
- Style
- contemporary
- Configuration
- two-story
- Framing
- wooden frame
- Area
142 m²
(1,528 ft²)
Description
4 sections
Total area of one section: 142,3 m²
Total living area of one section: 109 m²
Number of storeys: 2
Number of rooms: 4
1 terrace: 8,8 m²
Car shed: 20,1 m²
Number of modules per one section: 4
At the end of summer 2018, constructed and fully completed a 4-section townhouses in Salaspils. The design, floor plans and architecture of buildings have been thoroughly evaluated and adapted to the needs of today’s citizens and the expectation of a new and comfortable home. Each section of the house is planned as a detached house with 3 bedrooms, a spacious living room, dining room with exit to terrace, kitchen, hallway and car shed. The house has 2 bathrooms and an auxiliary room.
Catalogs
No catalogs are available for this product.
See all of Nordic Homes‘s catalogsRelated Searches
- House
- Modern house
- Prefab house
- Wood house
- Energy-efficient house
- House with terrace
- Two-story house
- Contemporary building
- Prefab building
- Commercial building
- Single-story house
- Modular house
- Wooden frame house
- Energy-saving house
- Steel framing building
- Modular building
- Metal building
- Steel building
- Wooden building
- Concrete building
*Prices are pre-tax. They exclude delivery charges and customs duties and do not include additional charges for installation or activation options. Prices are indicative only and may vary by country, with changes to the cost of raw materials and exchange rates.





