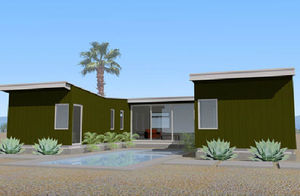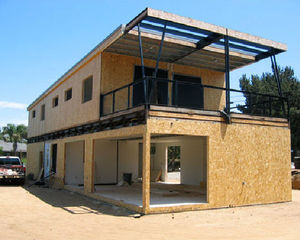
- Building & Construction
- Construction system
- Prefab house
- OMD office of mobile design
Prefab house BIG SURenergy-efficientcontemporary






Add to favorites
Compare this product
Characteristics
- Type
- prefab
- Technical characteristics
- energy-efficient
- Style
- contemporary
Description
The Big Sur PreFab perches at the top of 217 acres of California mountain wilderness. Designed to be independent, self-sufficient and closely connected to the landscape, this model prefab is a pioneer for green off-the–grid housing in the region.
The 2150 sq ft 2-story home is constructed with structural insulated panels (SIPs). The Big Sur PreFab introduces less material waste, faster construction time, a tighter building envelope, green finishes and higher insulating properties resulting in a lower total life-cycle cost of the home. The first floor open plan emphasizes the strong relationship between the indoor living/kitchen/dining/reading space with the outdoor patio and garden. The airy 12 ft high second floor includes two bedrooms connected by a master bathroom and studio/office facing North. Green finishes include LED lighting fixtures, penny cork flooring, reclaimed colored wood planking for the master bed’s headboard/closet wall, ‘overstock’ hand crafted Heath Ceramic tile and a salvaged Clawfoot bathtub. The folded standing seam metal roofline provides an armature to harness twenty solar PV panels and two solar thermal panels and creates passive shading from the southern sun angle.
Catalogs
No catalogs are available for this product.
See all of OMD office of mobile design‘s catalogsRelated Searches
*Prices are pre-tax. They exclude delivery charges and customs duties and do not include additional charges for installation or activation options. Prices are indicative only and may vary by country, with changes to the cost of raw materials and exchange rates.











