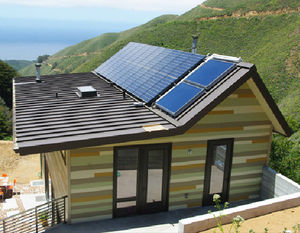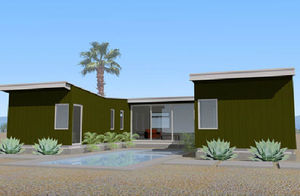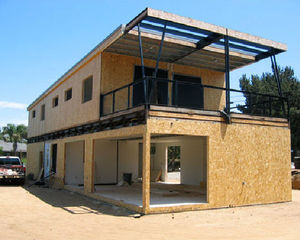
- Building & Construction
- Construction system
- Modular house
- OMD office of mobile design
Modular house SANTA MONICA 1contemporarytwo-story






Add to favorites
Compare this product
Characteristics
- Technical characteristics
- modular
- Style
- contemporary
- Configuration
- two-story
Description
This 16 ft. wide, four-module house has been carefully fitted into its 25 ft. by 100 ft. narrow lot. The 2330 s.f. two-story prefabricated house sits on a flat corner lot. Its southeast and southwest facades are prominently exposed to the immediate Santa Monica neighborhood, while the other facades are enclosed and private. The lower floor is clad in light grey exterior panels and the upper floor has blue-green horizontal panelized siding. The hovering butterfly metal roof and extended corner window break up the rectilinear mass. Exposed, painted, steel channels at the roof reveal the structural system within.
The first floor contains an open living-dining-kitchen space facing a rear patio with large sliding glass doors. The garage provides tandem parking, because of the narrow site conditions. Bamboo floors are used throughout the house. The second floor contains two bedrooms, two bathrooms, an open office space (convertible to a third bedroom) and a terrace over the rear yard.
Catalogs
No catalogs are available for this product.
See all of OMD office of mobile design‘s catalogsRelated Searches
*Prices are pre-tax. They exclude delivery charges and customs duties and do not include additional charges for installation or activation options. Prices are indicative only and may vary by country, with changes to the cost of raw materials and exchange rates.











