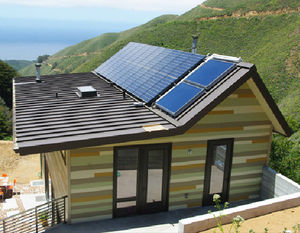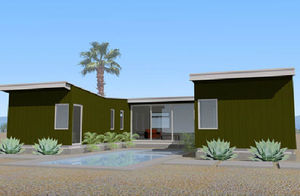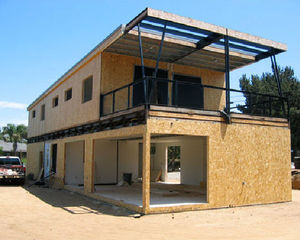
- Building & Construction
- Construction system
- Energy-efficient house
- OMD office of mobile design
Energy-efficient house TALIESIN MOD.FABmodulardesign






Add to favorites
Compare this product
Characteristics
- Technical characteristics
- energy-efficient, modular
- Style
- design
Description
Frank Lloyd Wright School of Architecture
Taliesin West, Scottsdale, AZ
Ninety-eight years ago Frank Lloyd Wright launched a pioneering scheme to build prefabricated homes with pre-cut framing, cabinets and other factory-made parts. Based on building practices he’d seen in Japan, Wright called it the American System of Housing. World War I intruded, and he built only a handful.
The Taliesin Mod.Fab is an example of simple, elegant, and sustainable living in the desert. The one-bedroom, 960-square-foot prototype residence relies on SIP panelized construction to allow for speed and economy on site or in a factory. It was designed for use on or off the grid. Unplugged it relies on rainwater collection, reusable greywater, solar orientation, natural ventilation and photovoltaics. Solar panels are placed on a garden wall, which allows builders to use it as a power source during construction. The structure is dimensioned and engineered to be transportable via roadway.
The project is a result of a design/build studio class co-taught by Jennifer Siegal. A prototype was built almost entirely by students on the rolling desert campus. It is now used as a guesthouse with furnishings loaned by Design Within Reach.
Catalogs
No catalogs are available for this product.
See all of OMD office of mobile design‘s catalogsRelated Searches
*Prices are pre-tax. They exclude delivery charges and customs duties and do not include additional charges for installation or activation options. Prices are indicative only and may vary by country, with changes to the cost of raw materials and exchange rates.











