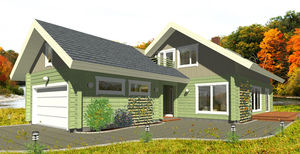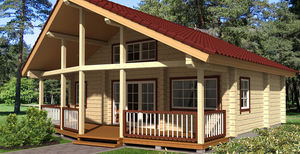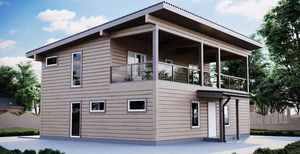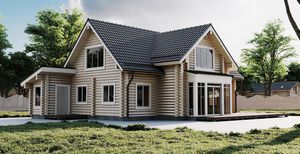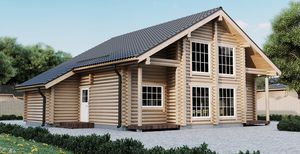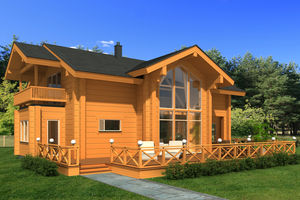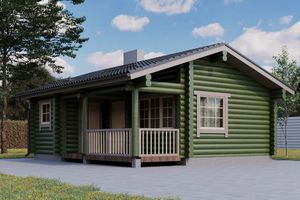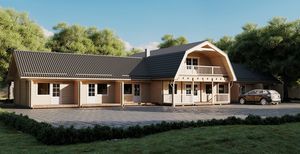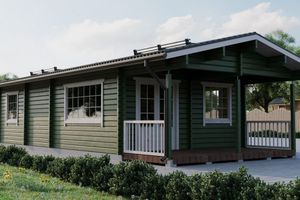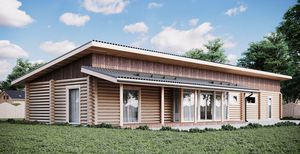
- Products
- Catalogs
- News & Trends
- Exhibitions
Prefab house SIRELlogenergy-efficientcontemporary






Add to favorites
Compare this product
Characteristics
- Type
- prefab, log
- Technical characteristics
- energy-efficient
- Style
- contemporary
- Configuration
- two-story, with terrace
- Framing
- wooden frame
- Ecological characteristics
- FSC certified
- Area
152 m²
(1,636 ft²)
Description
Sirel is a picturesque two-storey log house well-suited for the countryside.
Entering a house there is a long hallway with a staircase in the end. Next to the staircase is a walk-in wardrobe and a utilities room. Next to the entry, on the left is the master bedroom with a separate bathroom and a possibility of building a walk-in closet.
The living room is connected to the open kitchen and dining room forming one spacious and cosy room with a fireplace. The terrace can be accessed form the living room.
On the first floor are two more bedrooms and a second bathroom. There is also a roomy lounge ideal for spending time with friends or as a children’s playroom. The lounge has access to the balcony.
We use 100% renewable energy
CE Strength Graded Structural Timber
FSC
ISO 9001
Accredited by the United Kingdom Accreditation Service
Green Energy 100%
Total area
152.2 m²
Living area
122.6 m²
Terrace/balcony area
33.4 m²
Related Searches
- House
- Modern house
- Prefab house
- Wood house
- Energy-efficient house
- House with terrace
- Two-story house
- Contemporary building
- Prefab building
- Commercial building
- Single-story house
- Modular house
- Wooden frame house
- Energy-saving house
- Modular building
- Energy-efficient building
- Wooden building
- Traditional house
- Passive house
- Glass house
*Prices are pre-tax. They exclude delivery charges and customs duties and do not include additional charges for installation or activation options. Prices are indicative only and may vary by country, with changes to the cost of raw materials and exchange rates.


