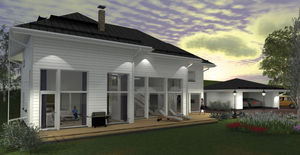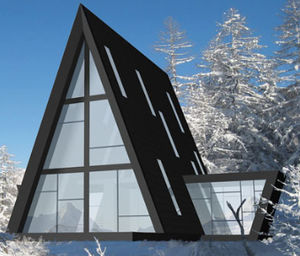
- Building & Construction
- Construction system
- Prefab house
- Polar Life Haus
- Products
- Catalogs
- News & Trends
- Exhibitions
Prefab house VILLA MAXenergy-efficientcontemporarywith terrace






Add to favorites
Compare this product
Characteristics
- Type
- prefab
- Technical characteristics
- energy-efficient
- Style
- contemporary
- Configuration
- with terrace
- Framing
- wooden frame
- Secondary structure
- glass
- Area
270 m²
(2,906 ft²)
Description
Villa Max represents sleek and simple architecture where the cubic-like exterior gives the house an extremely modern appearance. The kitchen and living spaces are located in the first floor, the bedrooms can be found in the second floor, and the third floor is dominated by a luxurious home spa.
Design: Plusarchitects/ Jani Lahti, architect SAFA
Gross floor area 270m2
Modern wooden architecture is defined by simple and strong-lined design that emphasizes the open space and welcomes natural light as a part of the interior decoration. Find your favorite among our modern houses and villas.
*Prices are pre-tax. They exclude delivery charges and customs duties and do not include additional charges for installation or activation options. Prices are indicative only and may vary by country, with changes to the cost of raw materials and exchange rates.















