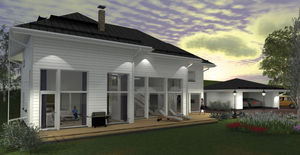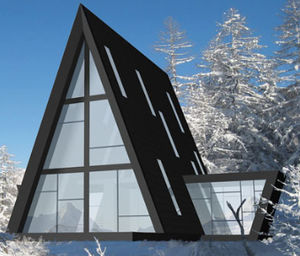
- Building & Construction
- Construction system
- Prefab house
- Polar Life Haus
- Products
- Catalogs
- News & Trends
- Exhibitions
Prefab house SYDNEYenergy-efficientcontemporarytwo-story



Add to favorites
Compare this product
Characteristics
- Type
- prefab
- Technical characteristics
- energy-efficient
- Style
- contemporary
- Configuration
- two-story, with terrace
- Framing
- solid wood
- Secondary structure
- glass
- Area
251 m²
(2,702 ft²)
Description
Sydney is where you can enjoy your time at home to the fullest. Besides a spacious lounge, the basement floor features a gym, a home cinema, a wine cellar, a home office and a sauna. Three bedrooms and a dining and living room can be found in the first floor. This model is designed for a sloping site.
Design: Polar Life Haus / Janne Kantee, architect SAFA
Gross floor area 251m2
Modern wooden architecture is defined by simple and strong-lined design that emphasizes the open space and welcomes natural light as a part of the interior decoration. Find your favorite among our modern houses and villas.
*Prices are pre-tax. They exclude delivery charges and customs duties and do not include additional charges for installation or activation options. Prices are indicative only and may vary by country, with changes to the cost of raw materials and exchange rates.















