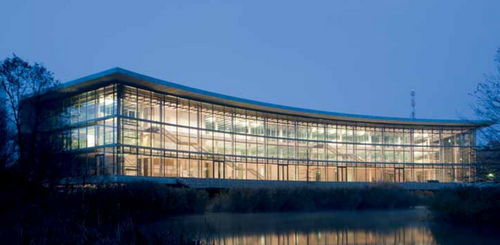The newly constructed Oeconomicum situated at the university lake will become the central location of the Heinrich-Heine-University, Institute of Economics. The south façade of the transparent 3-story building opens out to the lake and with its curved shape follows the form of the lakeside. The building was elevated as access to the underground parking runs through the premises. The main portion of the façade is formed by the polygonally curved south elevation, sizes: 76 m wide, approx. 12 m high, with a curved radius of approx. R = 80 m. The transoms are installed as horizontal main supports made of welded T-profiles with sharp edges. They are arranged on floor level and supported in the horizontal via struts on the internal reinforced concrete columns. The maximum support distance and transom span in the standard area of the south facade is approx. 6.75 m.
Scope of Work
East, South and West Façade: filigree 1,400 sqm mullion-transom suspended cable wall system. North Façade and Roof Shell: 4,000 sqm hot-cold façade made of aluminum window strip and galvanised meshed metal baffle sheeting at spandrel panel area.





