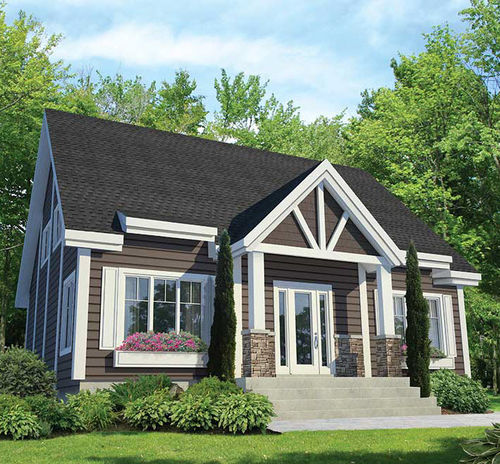
- Products
- Catalogs
- News & Trends
- Exhibitions
Prefab house CRAFTSMAN : PIEDMONTlogenergy-efficientcontemporary


Add to favorites
Compare this product
Characteristics
- Type
- prefab, log
- Technical characteristics
- energy-efficient
- Style
- contemporary
- Framing
- timber frame house
- Area
1,844 ft²
Description
At 1844 square feet, the Piedmont boasts superior design and energy efficiency. With cathedral ceilings above the main entrance and a breakfast or reading nook that flows from the kitchen to the family and dining rooms, the Piedmont is particularly well suited to today’s “open plan” living. This model features 3 bedrooms and a full bathroom on the top floor and a powder room on the main floor. A warm and inviting home, the Piedmont can be easily modified to fit your dream or your land.
Dimensions:
Dining room: 14’-9” X 10’-10”
Kitchen: 14’-9” X 8’-4”
Breakfast nook: 9’-7” X 8’-7”
Living room: 18’-5” X 19’-7”
Bedroom (1): 10’-6” X 12’-8”
Bedroom (2): 9’-7” X 8’-10”
Bedroom (3): 9’-7” X 8’-11”
*Prices are pre-tax. They exclude delivery charges and customs duties and do not include additional charges for installation or activation options. Prices are indicative only and may vary by country, with changes to the cost of raw materials and exchange rates.












