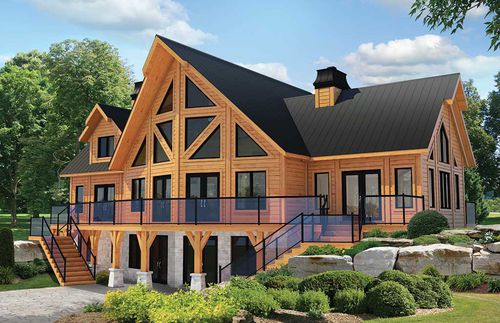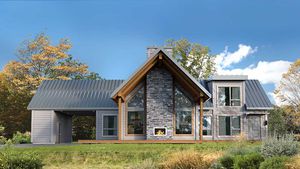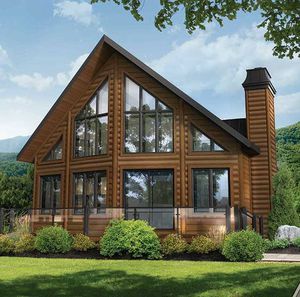
- Products
- Catalogs
- News & Trends
- Exhibitions
Prefab house CLASSIC : DENVERlogenergy-efficienttraditional






Add to favorites
Compare this product
Characteristics
- Type
- prefab, log
- Technical characteristics
- energy-efficient
- Style
- traditional
- Configuration
- two-story, with terrace
- Framing
- timber frame house
- Area
2,833 ft²
Description
The Denver is very practical, and designed for those who favor the open room concept. At over 2700 square feet, it has substantial living space. The living room and kitchen areas are perfect for gathering, and the generous screened in room completes the picture perfect main floor. The loft is open to below and includes a beautiful large master bedroom. With a cathedral ceiling and abundance of windows, this design lets in tons of light, enhancing the most spectacular views.
Dimensions:
Dining Room: 15’-8’’X 16’-6’’
Kitchen: 15’-4’’ X 17’-0’’
Living Room: 15’-8’’ X 16’-6’’
Bedroom (1): 18’-10’’ X 14’-6’’
Reading area: 15’-8’’ X 7’-11’’
Bedroom (2): 9’-4’’ X 13’-0’’
Bedroom (3): 13’-1’’ X 16’-1’’
*Prices are pre-tax. They exclude delivery charges and customs duties and do not include additional charges for installation or activation options. Prices are indicative only and may vary by country, with changes to the cost of raw materials and exchange rates.














