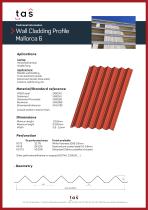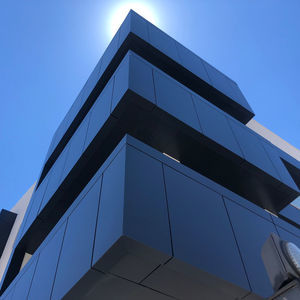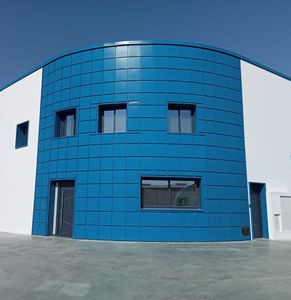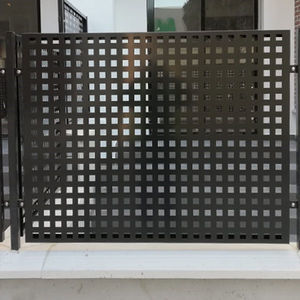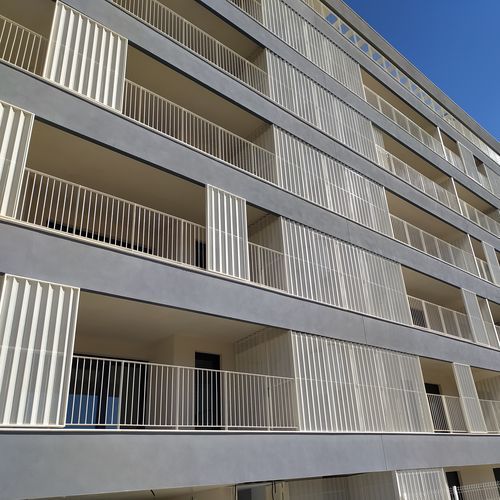
- Building & Construction
- Facade, Curtain wall
- Sheet cladding
- TRANSFORMADOS Y ACCESORIOS DEL SUR, S.L
- Company
- Products
- Catalogs
- News & Trends
- Exhibitions
Sheet cladding MALLORCA PROFILEaluminumsteelstainless steel






Add to favorites
Compare this product
Characteristics
- Configuration
- sheet
- Material
- aluminum, steel, stainless steel, painted steel, pre-coated aluminum, thermo-lacquered aluminum, perforated aluminum, galvanized
- Installation
- lap sidings
- Finish
- textured, perforated, pre-lacquered, thermo-laquered, metallized
- Appearance
- metal look
- Color
- gray, white, brown, black, red, silver-colored, blue, green, anthracite, sand
- Length
Max.: 6,000 mm
(236 in)Min.: 1,250 mm
(49 in)- Height
990 mm
(39 in)- Thickness
Max.: 1.5 mm
(0.06 in)Min.: 0.6 mm
(0.02 in)
Description
This profile belongs to the range of architectural profiles designed by TAS. The profile Mallorca stands out for its peaky finish and its different modulation options. Conceived for cladding of façades, it can be installed either vertically or horizontally and it can be manufactured perforated to achieve ventilated rainscreen façades.
The Mallorca profile requires to be installed an adjusted support.
DX-51D steel as per UNE-EN 10142
Aluminium EN 15088
Galvanized EN 10142
Galvanized-Precoated EN 10169
Oven lacquered EN 12206
VIDEO
Catalogs
PROFILE MALLORCA
2 Pages
Other TRANSFORMADOS Y ACCESORIOS DEL SUR, S.L products
FAÇADES
Related Searches
- Façade cladding
- Metal façade cladding
- Smooth façade cladding
- Decorative façade cladding
- Gray façade cladding
- Aluminium cladding
- Metal look façade cladding
- Ventilated facade façade cladding
- Textured façade cladding
- Brown façade cladding
- Sustainable façade cladding
- White façade cladding
- Black façade cladding
- Beige façade cladding
- Custom façade cladding
- Insulated façade cladding
- Silver-colored façade cladding
- Sheet cladding
- Red façade cladding
- Perforated façade cladding
*Prices are pre-tax. They exclude delivery charges and customs duties and do not include additional charges for installation or activation options. Prices are indicative only and may vary by country, with changes to the cost of raw materials and exchange rates.


