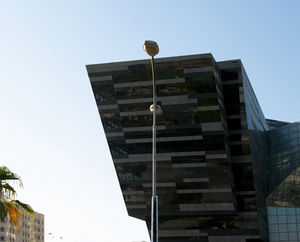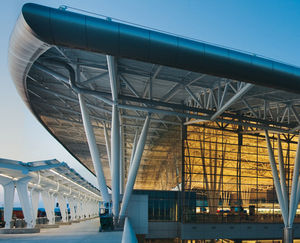
Panel curtain wall TRUMPF COMPANY RESTAURANTmetal and glass



Add to favorites
Compare this product
Characteristics
- Type
- panel
- Construction
- metal and glass
Description
The company restaurant is a polygonal low building, approx. 10 m high. The building was provided with a continuous façade consisting vertical mullions only, made of welded steel T-profiles. Vertically, the glazing joint is carried out with pressure beads and horizontally with silicone. The wooden truss roof construction is closed by skylights.
Scope of Work
1,200 sqm (13,000 sq ft) of curtain wall, skylights 260 sqm (2,800 sq ft), windows and doors.
Catalogs
No catalogs are available for this product.
See all of Josef Gartner‘s catalogsRelated Searches
- Façade cladding
- Panel façade cladding
- Smooth façade cladding
- Sunshade
- Facade sunshade
- Curtain wall
- Metal solar shading
- Aluminium solar shading
- Unitized system curtain wall
- Horizontal solar shading
- Sheet cladding
- Aluminum and glass curtain wall
- Ventilated facade
- Facade system
- Glass curtain wall
- Stick system curtain wall
- Ceramic façade cladding
- Transparent curtain wall
- Metal and glass curtain wall
- Metal ventilated facade
*Prices are pre-tax. They exclude delivery charges and customs duties and do not include additional charges for installation or activation options. Prices are indicative only and may vary by country, with changes to the cost of raw materials and exchange rates.














