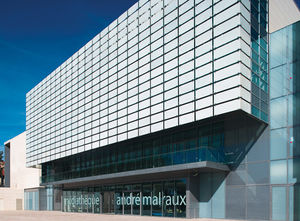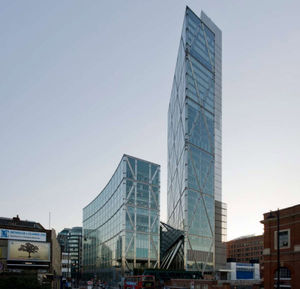
Glass ventilated facade MANCHESTER CIVIL JUSTICE CENTREaluminum





Add to favorites
Compare this product
Characteristics
- Material
- glass, aluminum
Description
This 16-story courthouse - situated in the “Spinningfields” area in the Manchester city center - is approximately 81 m high, 30 m wide and 130 m long (266 ft high, 98 ft wide and 426 ft long). The building is clad with 5 different types of curtain wall covering over 31,000 sqm (333,700 sq ft). The unitized spine wall façade has been externally clad with Alpolic® panels (aluminum compound material). The atrium wall is designed as a suspended double-skin all-glass face. The finger wall is a double-skin façade. Sheets and profiles are powder coated in different colors. The east wall is a unitized façade with perforated sheet units attached from the outside. The ground floor has a recessed unitized façade with powder-coated aluminum sheets. The windows are executed as operable top-hung, open out and drop windows.
Scope of Work
31,800 sqm (342,300 sq ft) of curtain wall.
Catalogs
No catalogs are available for this product.
See all of Josef Gartner‘s catalogsRelated Searches
- Façade cladding
- Panel façade cladding
- Smooth façade cladding
- Sunshade
- Facade sunshade
- Curtain wall
- Metal solar shading
- Aluminium solar shading
- Unitized system curtain wall
- Horizontal solar shading
- Sheet cladding
- Aluminum and glass curtain wall
- Ventilated facade
- Facade system
- Glass curtain wall
- Stick system curtain wall
- Ceramic façade cladding
- Transparent curtain wall
- Metal and glass curtain wall
- Metal ventilated facade
*Prices are pre-tax. They exclude delivery charges and customs duties and do not include additional charges for installation or activation options. Prices are indicative only and may vary by country, with changes to the cost of raw materials and exchange rates.










