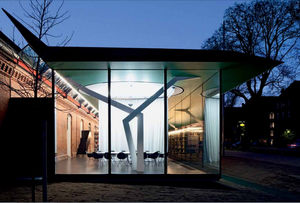
Panel cladding THE MICHAEL LEE-CHIN CRYSTALsmooth






Add to favorites
Compare this product
Characteristics
- Configuration
- panel
- Finish
- smooth
Description
The New York Architect, Daniel Libeskind was instructed with the extension of the existing museum. Libeskind designed the new crystal shaped extension to complement the old building. The spectacular "Crystal" has itself become a unique architectural exhibit. The building is formed by five crystals joined together to form one. The atrium and connecting areas form the sixth crystal close the gap between the new and old building. Remarkably, the new building has no straight walls, all panels are inclined in one or two planes. The main structure of the crystals are rolled steel sections as skeleton construction covered by horizontal cladding panels with ribbon windows.
Scope of Work
Approx. 8,500 sqm (91,500 sq ft) of steel construction, curtain wall panelconstruction and 2,500 sqm (26,900 sq ft) of ribbon windows.
Catalogs
No catalogs are available for this product.
See all of Josef Gartner‘s catalogsRelated Searches
- Façade cladding
- Panel façade cladding
- Smooth façade cladding
- Sunshade
- Facade sunshade
- Curtain wall
- Metal solar shading
- Aluminium solar shading
- Unitized system curtain wall
- Horizontal solar shading
- Sheet cladding
- Aluminum and glass curtain wall
- Ventilated facade
- Facade system
- Glass curtain wall
- Stick system curtain wall
- Ceramic façade cladding
- Transparent curtain wall
- Metal and glass curtain wall
- Metal ventilated facade
*Prices are pre-tax. They exclude delivery charges and customs duties and do not include additional charges for installation or activation options. Prices are indicative only and may vary by country, with changes to the cost of raw materials and exchange rates.




