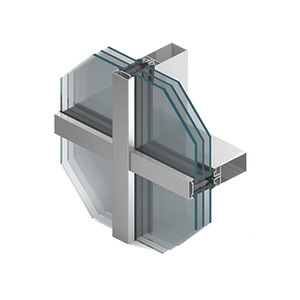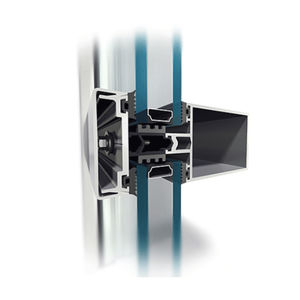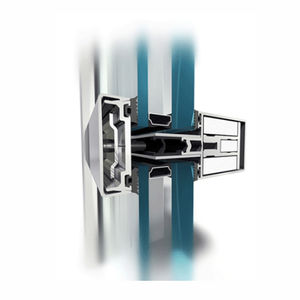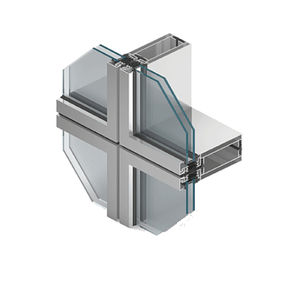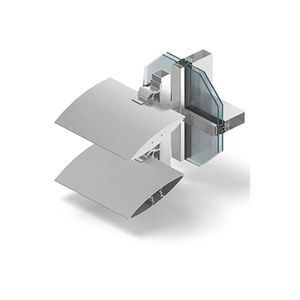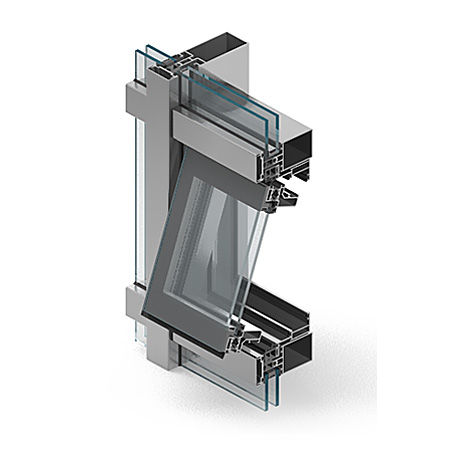
- Products
- Catalogs
- News & Trends
- Exhibitions
Aluminum facade system MB- SR50N OW

Add to favorites
Compare this product
Characteristics
- Material
- aluminum
Description
The awning-parallel opening window is a structure based on aluminium profiles with a thermal break. This allows to fabricate large-size & high performance windows. The structure of the awning-parallel opening window has been designed in two glazing options:
standard glazing with an external strip to fix the glazing and emphasize the outline of the window
as a frameless construction, where the structural silicone is used to bond the outer pane to the aluminium frame – opening windows are in no way different from the adjacent fixed areas.
In order to attain the highest performance with regard to thermal and sound insulation, the newest technical solutions of thermal breaks and glazing gaskets have been introduced. Furthermore, a very efficient ventilation and drainage system has been designed, which ensures a long-lasting and failure-free operation of the window.
Max dimensions and weight of MB-SR50N OW constructions:
bottom hung: L up to 2000 mm, H up to 2630 mm, max. weight: 180 kg
parallel outward-opening: L up to 2000 mm, H up to 3000 mm, max. weight: 440 kg
side-opening version: L up to 970 mm, H up to 2000 mm, max. weight: 47 kg
Those windows use 28-41 mm thick glazing units.
Bottom hung constructions with suitable drives can also be used as smoke exhaust windows
Catalogs
MB-SR50N, MB-SR50N HI
4 Pages
MB-SR50W, MB-SR50N HI
4 Pages
Related Searches
- Sunshade
- Facade sunshade
- Curtain wall
- Metal solar shading
- Interior fastening system
- Aluminium solar shading
- Unitized system curtain wall
- Horizontal solar shading
- Panel fastening system
- Aluminum and glass curtain wall
- Facade system
- Glass curtain wall
- Stick system curtain wall
- Glass fastening system
- Aluminium fastening system
- Metal and glass curtain wall
- Curtain wall with integrated insulation
- Metal facade system
- Aluminum curtain wall
- Glass facade system
*Prices are pre-tax. They exclude delivery charges and customs duties and do not include additional charges for installation or activation options. Prices are indicative only and may vary by country, with changes to the cost of raw materials and exchange rates.





