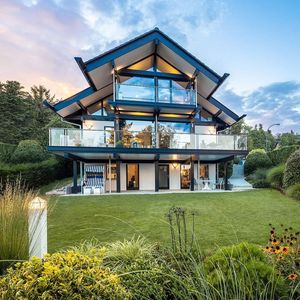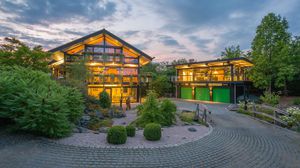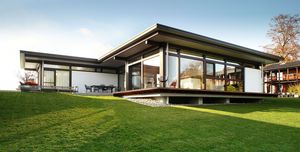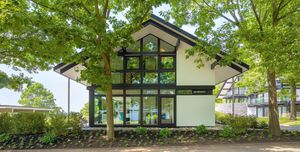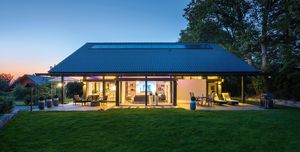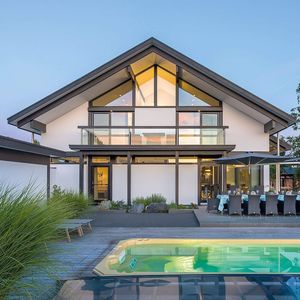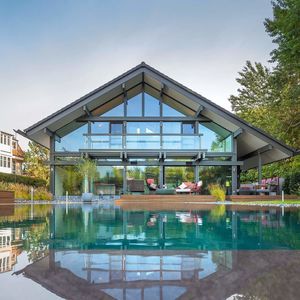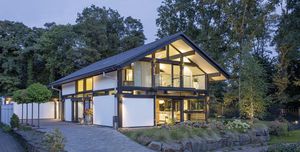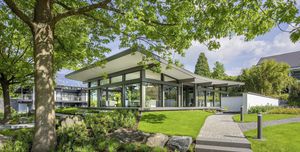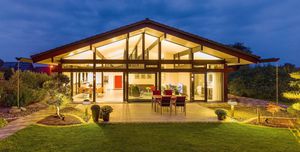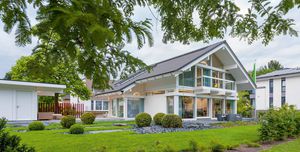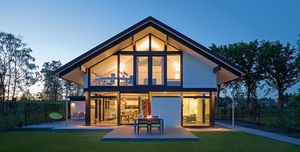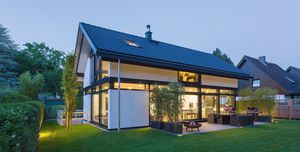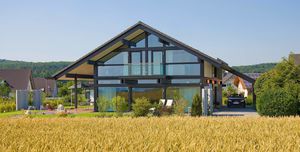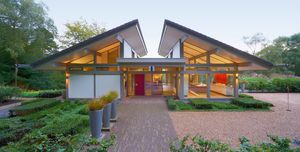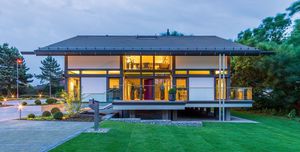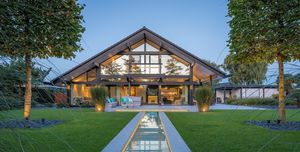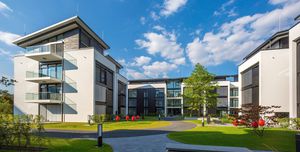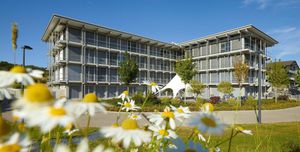
- Products
- Catalogs
- News & Trends
- Exhibitions
Prefab house EXTENSION SAMPLE 1energy-efficienttraditionalsingle-story






Add to favorites
Compare this product
Characteristics
- Type
- prefab
- Technical characteristics
- energy-efficient
- Style
- traditional
- Configuration
- single-story
- Framing
- wooden
- Area
41 m²
(441 ft²)
Description
The history of the house
In front of the timbered entrance gate you can already catch a glimpse of the beautiful 17th century cottage, which was built in England in traditional architecture with red bricks. A stream splashes quietly and a happy pair of ducks make their rounds in the idyllic natural oasis. "Careful head retraction," is the motto for tall people, because the historic building has classically low ceilings with visible beams. The kitchen with its cosy wooden parquet flooring allows you to enter the HUF extension as a matter of course. The floor-deep glazing makes it look like an outdoor sitting area in the garden. Here is the transparent living room and the bathroom of the happy owners. The building owners fought for a long time for the building permit for the annex to the listed building, but their persistence was more than worth it.
MORE DETAILS ABOUT THE HOUSE
House type
ART Special
Gross internal area total
41.04 m²
Footprint
52.25 m²
Dimensions
9.40 m x 6.90 m
Special
HUF Extension
Special
Panorama view
Special
KNX
Related Searches
- House
- Modern house
- Prefab house
- Wood house
- Energy-efficient house
- House with terrace
- Two-story house
- Contemporary building
- Prefab building
- Commercial building
- Single-story house
- Modular house
- Wooden frame house
- Steel framing building
- Wooden building
- Concrete house
- Traditional house
- Timber frame house house
- Glass house
- Housing development building
*Prices are pre-tax. They exclude delivery charges and customs duties and do not include additional charges for installation or activation options. Prices are indicative only and may vary by country, with changes to the cost of raw materials and exchange rates.




