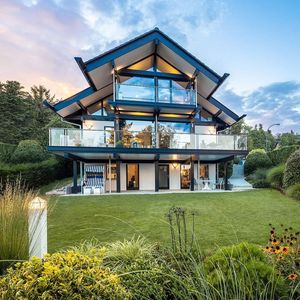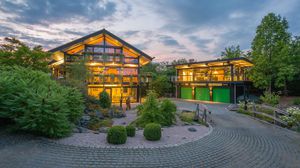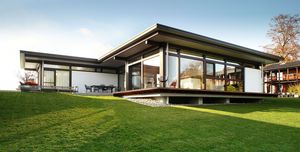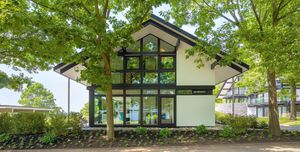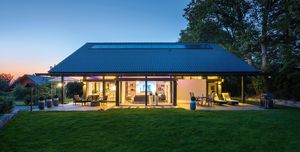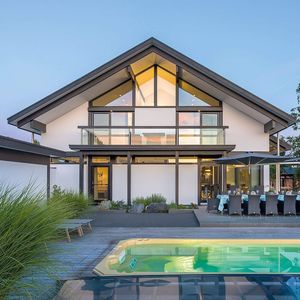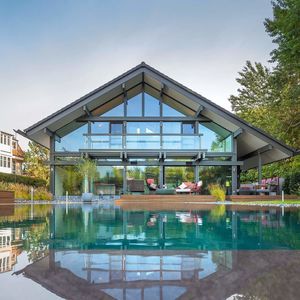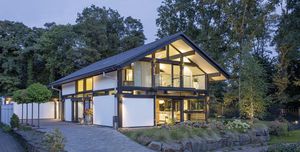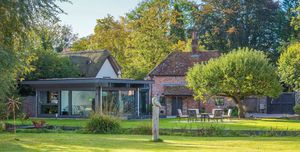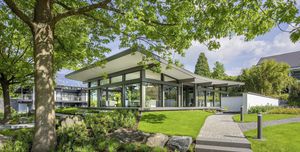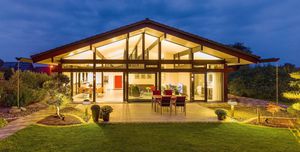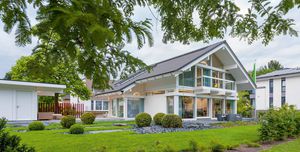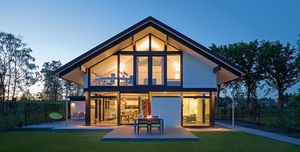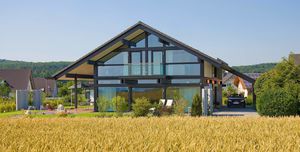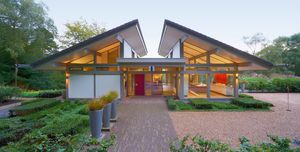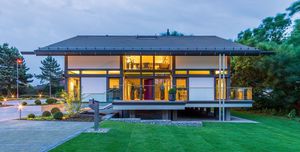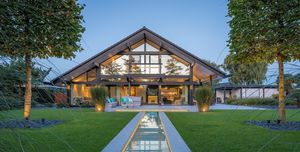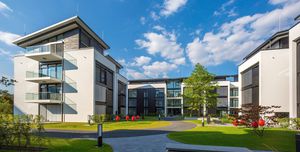
- Products
- Catalogs
- News & Trends
- Exhibitions
Prefab house MODUM 6 SAMPLE 1energy-efficientcontemporarytwo-story






Add to favorites
Compare this product
Characteristics
- Type
- prefab
- Technical characteristics
- energy-efficient
- Style
- contemporary
- Configuration
- two-story
- Framing
- concrete
- Area
96 m²
(1,033 ft²)
Description
The story behind the house
This family home is distinguished by the light that flows through the house, allowing for an unobstructed view from the front door to the private garden oasis.
Two adjacent sliding doors span the width of five metres to open up the house to the outdoor terrace which functions as an extension of the living space.
The house makes the best possible use of the available space with built-in closets and cupboards.
MORE DETAILS ABOUT THE HOUSE
House: MODUM 6
House footprint: 96.25 m² / 1.036 sqft
Dimensions: 7.70 m x 12.50 m
Roof pitch: 30°
Total gross external area: 288.75 m² / 3.108 sqft
Features: compact house for smaller sites
Architectural finesse
One of the house’s most striking characteristics is the light axis that leads from the front door towards the garden – an ingenious architectural feature.
A fireplace wall partitioning the living and dining areas splits up the living spaces with visual flair, without creating any sense of confined space.
Chateau plank flooring is used throughout the entire house, with an uneven surface that is pleasant to the touch.
The kitchen island and worktops are made of concrete. Apart from this, there is plenty of glass: typical HUF.
Related Searches
- House
- Modern house
- Prefab house
- Wood house
- Energy-efficient house
- House with terrace
- Two-story house
- Contemporary building
- Prefab building
- Commercial building
- Single-story house
- Modular house
- Wooden frame house
- Steel framing building
- Wooden building
- Concrete house
- Traditional house
- Timber frame house house
- Glass house
- Housing development building
*Prices are pre-tax. They exclude delivery charges and customs duties and do not include additional charges for installation or activation options. Prices are indicative only and may vary by country, with changes to the cost of raw materials and exchange rates.




