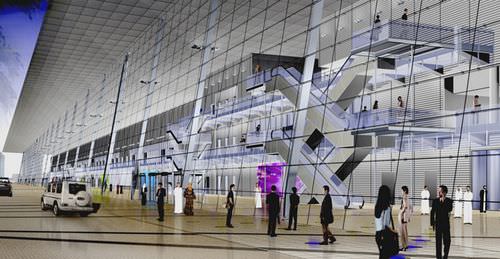The 30 m high Doha Convention Centre in Doha was constructed on an area of 170 x 570 m. A 12,000 sqm (129,100 sq ft) façade provides maximum transparency with almost invisible supporting structures. Most of the load bearing steel components are concealed within the glass joints.
Scope of Work
North Façade: 3,000 sqm unitized façade consisting of approx. 1,700 sqm glazed units, units with 900 sqm sandtrap-louvres and 370 sqm metal panels, vertical stainless steel cables (over 4,000 m) with solar control aluminium louvres (8,000 nos).
West and South Façade: more than 9,000 sqm glazing, cable façade made of horizontally pre-stressed stainless steel cables (over 5,500 m).



