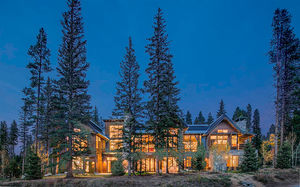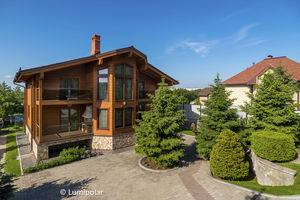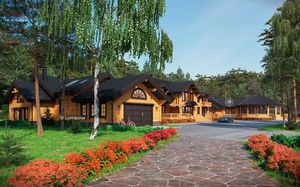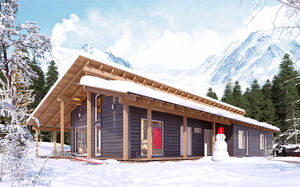
- Company
- Products
- Catalogs
- News & Trends
- Exhibitions
Prefab house IZABELL 303energy-efficientenergy-savingtraditional






Add to favorites
Compare this product
Characteristics
- Type
- prefab
- Technical characteristics
- energy-efficient, energy-saving
- Style
- traditional
- Configuration
- two-story, with terrace
- Framing
- glue-laminated wood
- Area
328 m²
(3,531 ft²)
Description
A two-storey house named Izabell was specially designed for the harsh climate of Siberia, where the summer - and, accordingly, the sun - is a rare guest. The windows and the floor guarantee the highest possible degree of insolation without any heat losses: you will feel cozy and comfortable here even if the outdoor temperature is 40°C below zero! The house looks respectable due to its linear layout, dark double-glazed insulating units and a small basement made of stone.
The area of the first floor is 152,6 m2. This is an executive area: a large kitchen, a living room and a kitchen with two lights, a second living room, a dressing room, a bathroom and service rooms. The second floor (124,3 m2) is private; here, there are three large bedrooms (one of them has a dressing room) and two bathrooms, with an area of 5,9 and 17,6 m2, respectively. For summer tea parties, there is a small open terrace. This is a happy example of how laconic Scandinavian design has fit into Siberian landscape.
Architect Ilya Kulik
Catalogs
No catalogs are available for this product.
See all of Lumi Polar‘s catalogsRelated Searches
- House
- Modern house
- Prefab house
- Wood house
- Energy-efficient house
- House with terrace
- Two-story house
- Contemporary building
- Prefab building
- Commercial building
- Single-story house
- Home house
- Modular house
- Wooden frame house
- Energy-saving house
- Modular building
- Energy-efficient building
- Wooden building
- Concrete house
- Traditional house
*Prices are pre-tax. They exclude delivery charges and customs duties and do not include additional charges for installation or activation options. Prices are indicative only and may vary by country, with changes to the cost of raw materials and exchange rates.





































































