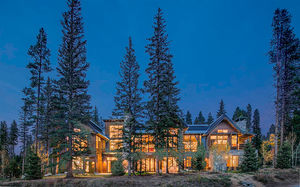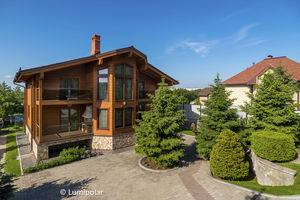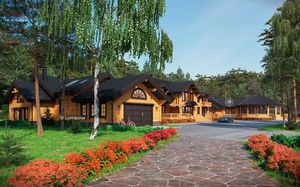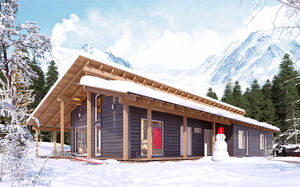
- Company
- Products
- Catalogs
- News & Trends
- Exhibitions
Standard model house GRAND PRAIRIE 343energy-efficientenergy-savingcontemporary







Add to favorites
Compare this product
Characteristics
- Type
- standard model
- Technical characteristics
- energy-efficient, energy-saving
- Style
- contemporary
- Configuration
- two-story, with terrace
- Framing
- glue-laminated wood
- Area
646 m²
(6,953 ft²)
Description
A two-storey house in the Grand Prairie chalet style, designed by architect Matti Iiramo, looks very compact and organic. The interior of the house is impeccable: here you will find everything necessary for a large and friendly family.
The ground floor is a presentation zone. A spacious living room opening onto the terrace has an area of 46 m2. The kitchen and the dining room each have an area of 21 m2. A large bedroom with an area of 34 m2 with a bathroom also is opening onto the terrace on the opposite side of the house. There is one more separate bathroom, a laundry room, a storeroom and a wine cellar as well.
The first floor is the kingdom of calm and cosiness: 4 large bedrooms (two of them opening onto the balcony), a bathroom and dressing rooms. Plenty of light, air and space - for those who value spaciousness and the sense of freedom!
VIDEO
Catalogs
No catalogs are available for this product.
See all of Lumi Polar‘s catalogsRelated Searches
- House
- Modern house
- Prefab house
- Wood house
- Energy-efficient house
- House with terrace
- Two-story house
- Contemporary building
- Prefab building
- Commercial building
- Single-story house
- Home house
- Modular house
- Wooden frame house
- Energy-saving house
- Modular building
- Energy-efficient building
- Wooden building
- Concrete house
- Traditional house
*Prices are pre-tax. They exclude delivery charges and customs duties and do not include additional charges for installation or activation options. Prices are indicative only and may vary by country, with changes to the cost of raw materials and exchange rates.





































































