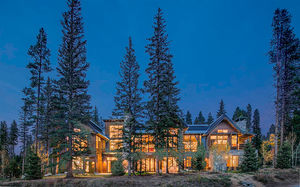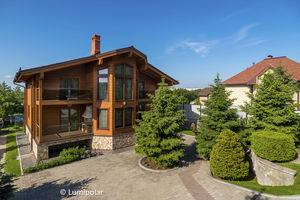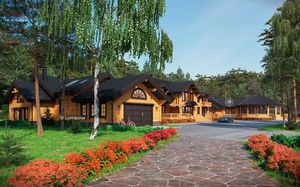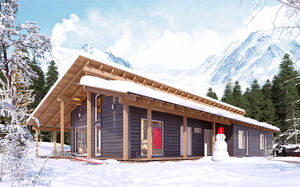
- Company
- Products
- Catalogs
- News & Trends
- Exhibitions
Prefab house GUSAR 191contemporarywith terracewooden






Add to favorites
Compare this product
Characteristics
- Type
- prefab
- Style
- contemporary
- Configuration
- with terrace
- Framing
- wooden
- Area
247 m²
(2,659 ft²)
Description
Well–being, family values, comfort – all this is embedded in the Gusar house - built in the style of a chalet. It is distinguished by beams, a sloping protruding roof, which serves as excellent protection from snow and inclement weather, as well as a spacious terrace where you can enjoy spending time enjoying the sun during the day and gather the whole family for cozy evenings. The one–storey Gusar was built in the Moscow region, made in a dark color scheme on the outside and in light shades on the inside. Due to the large glass surfaces and double light in the living room, which is combined with the kitchen-dining room, it will always be light and cozy. The house has a total area of 247 sq.m. there are also: two bedrooms, where one of them has its own bathroom and dressing room, a room for negotiations or relaxation, which can also be equipped as a cinema room, sauna and bathroom, dressing room and technical room, exits to the terrace. Gusar is ideal for people seeking privacy, lovers of simplicity, comfort and warmth, creative and romantic natures, those who love Alpine style, truly appreciate centuries-old traditions and quality.
Catalogs
No catalogs are available for this product.
See all of Lumi Polar‘s catalogsRelated Searches
- House
- Modern house
- Prefab house
- Wood house
- Energy-efficient house
- House with terrace
- Two-story house
- Contemporary building
- Prefab building
- Commercial building
- Single-story house
- Home house
- Modular house
- Wooden frame house
- Energy-saving house
- Modular building
- Energy-efficient building
- Wooden building
- Concrete house
- Traditional house
*Prices are pre-tax. They exclude delivery charges and customs duties and do not include additional charges for installation or activation options. Prices are indicative only and may vary by country, with changes to the cost of raw materials and exchange rates.





































































