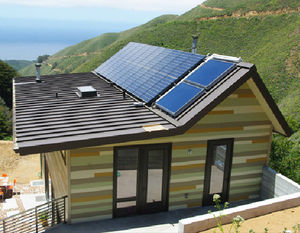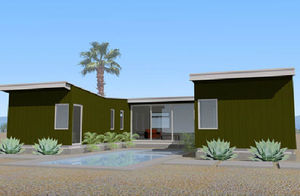
- Building & Construction
- Construction system
- Prefab house
- OMD office of mobile design
Prefab house ENCINITAScontemporarytwo-story






Add to favorites
Compare this product
Characteristics
- Type
- prefab
- Style
- contemporary
- Configuration
- two-story
Description
This house is situated on a gently sloping site with ocean views and breezes. The 8-module steel structure sits on a concrete ‘pit-set’ foundation.
This 3550 sf two-story house is clad in light grey smooth stucco with cedar railings and sliding exterior doors. Its standing seam metal roof parallels the slope of the site. The roof angles up toward the large deck off the master bedroom suite. The second floor contains three bedrooms plus an open family room and laundry, with bamboo and concrete flooring. The first floor is dominated by the 780 sf open living-dining-kitchen space, with an office/guest room and the garage. Its concrete floor acts as a thermal mass to retain heat collected during the day. Extensive glass windows and sliding doors, made possible by the long-span steel frame, open to views on each side. Operable windows are situated throughout the house to maximize cooling breezes.
Catalogs
No catalogs are available for this product.
See all of OMD office of mobile design‘s catalogsRelated Searches
*Prices are pre-tax. They exclude delivery charges and customs duties and do not include additional charges for installation or activation options. Prices are indicative only and may vary by country, with changes to the cost of raw materials and exchange rates.











