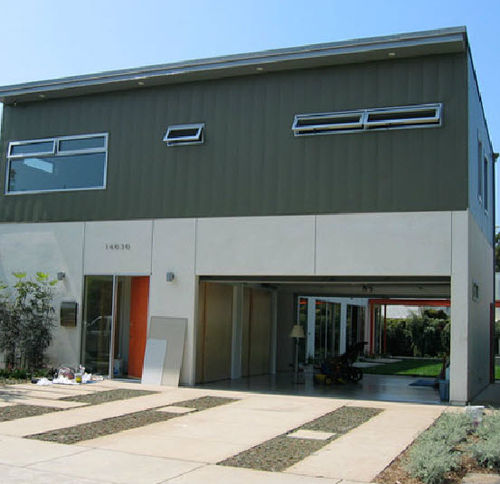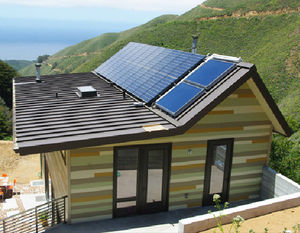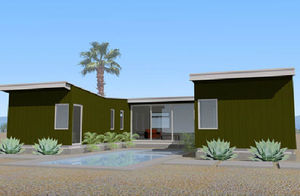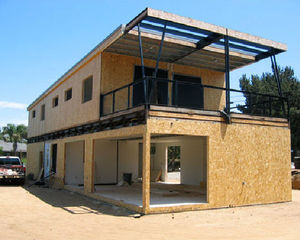
- Building & Construction
- Construction system
- Modular house
- OMD office of mobile design
Modular house PACIFIC PALISADEScontemporarytwo-story






Add to favorites
Compare this product
Characteristics
- Technical characteristics
- modular
- Style
- contemporary
- Configuration
- two-story
Description
This 3600 sf two-story prefabricated house sits on a flat lot in an ‘L’ configuration. While the street-facing front facade is compositionally compatible with neighboring houses, the long elevation facing the backyard features four large sliding glass doors. The garage opens to the front and the back yards for indoor-outdoor entertainment and other alternate uses. The lower floor is clad in light grey smooth stucco and the upper floor has vertical metal panels. The standing seam butterfly metal roof slopes to spatially increase the upper floor’s interior volume.
The house contains 4 bedrooms and 2.5 baths. The first floor is dominated by the 670 sf open living-dining-kitchen space, with a study/guest room and the garage. The kitchen is by Boffi. The first floor concrete floor acts as a thermal mass to retain heat collected during the day. Extensive glass windows and sliding doors, made possible by the long-span steel frame, open to backyard views. A white steel patio pavilion, with a fireplace and steel trellis roof, extends from the living room for outdoor use. The second floor contains three bedrooms plus an open family room, laundry, and two terraces.
Catalogs
No catalogs are available for this product.
See all of OMD office of mobile design‘s catalogsRelated Searches
*Prices are pre-tax. They exclude delivery charges and customs duties and do not include additional charges for installation or activation options. Prices are indicative only and may vary by country, with changes to the cost of raw materials and exchange rates.











