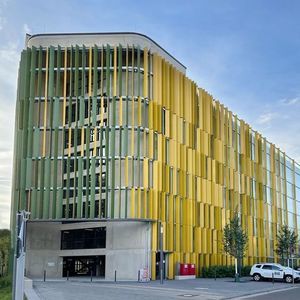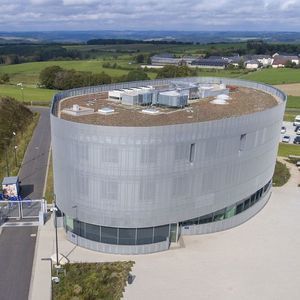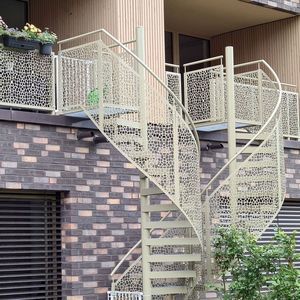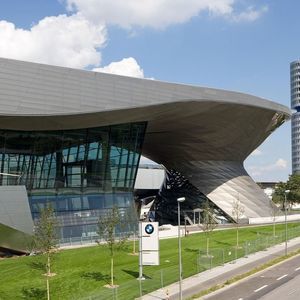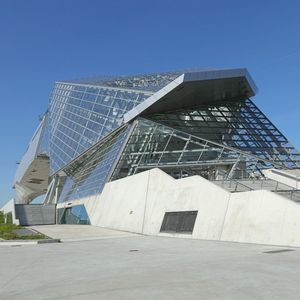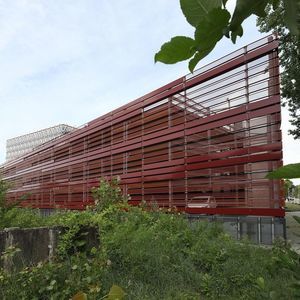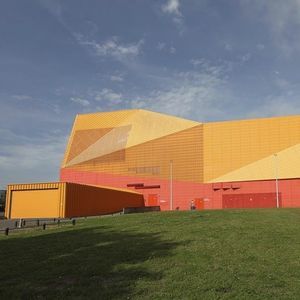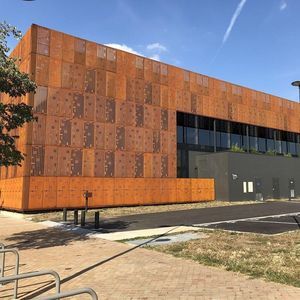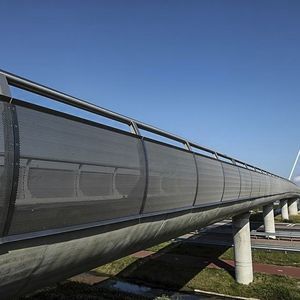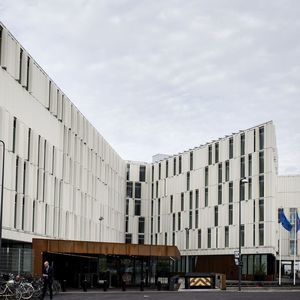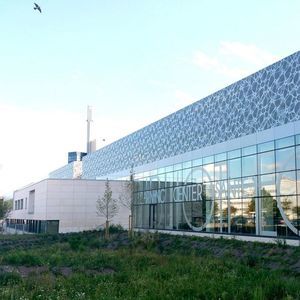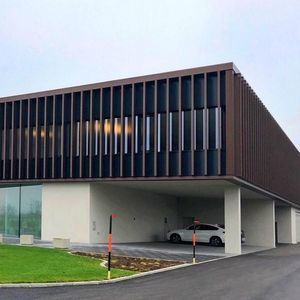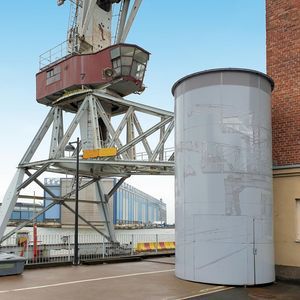
Panel cladding IN THE BESKYDY MOUNTAINSwoodenaluminumperforated aluminum






Add to favorites
Compare this product
Characteristics
- Configuration
- panel
- Material
- aluminum, perforated aluminum, wooden
- Installation
- vertical
- Finish
- perforated
- Appearance
- metal look
- Other characteristics
- decorative
- Color
- gray
Description
The surface is surrounded by a forest in the southern part and to the east and west by a valley which finds its end in a dam. The strong contrast between facades of perforated Aluminum panels, produced by Dillinger Fabrik gelochter Bleche GmbH on one hand and the completely wooden interior on the other hand is very distinctive. The 3-dimensional pattern of the perforated aluminum panel facade is building the 2nd skin of the building and combines sunblind, windshield and security lock at one time and remembers the local tradition of lace weaving. The building is a typical wood-construction, in a modern way. The innovative composite method, combining steel and wood, embody a house of the 3rd millennium. The 380m² facade consists of bent 2mm anodized aluminum panels, perforated with long square holes. But it's not only an architectural accent. It proves its integrity into the nature by its highly intelligent control of heat pump heating with solar support for hot water as well as heating system, but also by its low energy method of construction with wood, glass and metal in different combination.
Catalogs
No catalogs are available for this product.
See all of DFP‘s catalogsRelated Searches
- Façade cladding
- Panel façade cladding
- Metal façade cladding
- Smooth façade cladding
- Decorative façade cladding
- Sunshade
- Facade sunshade
- Gray façade cladding
- Aluminium cladding
- Metal look façade cladding
- Metal solar shading
- Textured façade cladding
- Vertical solar shading
- Brown façade cladding
- Sustainable façade cladding
- Vertical façade cladding
- White façade cladding
- Aluminium solar shading
- Interlocking cladding
- Black façade cladding
*Prices are pre-tax. They exclude delivery charges and customs duties and do not include additional charges for installation or activation options. Prices are indicative only and may vary by country, with changes to the cost of raw materials and exchange rates.


