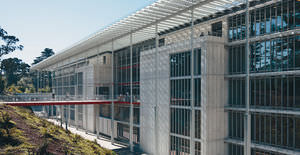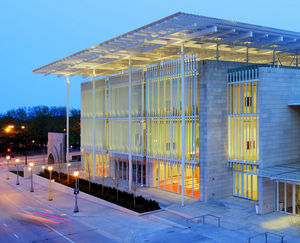
Panel curtain wall NOVARTIS CAMPUSaluminum and glass




Add to favorites
Compare this product
Characteristics
- Type
- panel
- Construction
- aluminum and glass
Description
Due to its geometric shape and openness inside, this building reflects the concept of free thinking. A supporting steel framework has been erected above the concrete slabs. The building consists of six different curtain wall systems in total. The ground floor façade, 1,000 sqm, consists of a stick construction in steel, made of welded, sharp-edged T-profiles with external gaskets and pressure beads. The steel façades, 1,300 sqm, complete the vertical walls between the individual components that are fixed to the primary steel construction and consist of prefabricated units with gaskets and screw fitted pressure beads. The roof areas, 1,500 sqm, have been developed as rhomb and triangular shaped scaled aluminium panel façades. The glass has been developed with integrated photovoltaic modules. Due to the curved roof areas, installation have been carried out with three-dimensionally adjustable fixings. The side areas, 3,500 sqm, have been developed as stepped, rhombic and triangular shaped aluminium units. The glass units have been executed with a congruent bicoloured screen printing. For natural ventilation electrically operated triangular windows were installed. 1,000 sqm of glazed soffit strongly curved.
Catalogs
No catalogs are available for this product.
See all of Josef Gartner‘s catalogsRelated Searches
- Façade cladding
- Panel façade cladding
- Smooth façade cladding
- Sunshade
- Facade sunshade
- Curtain wall
- Metal solar shading
- Aluminium solar shading
- Unitized system curtain wall
- Horizontal solar shading
- Sheet cladding
- Aluminum and glass curtain wall
- Ventilated facade
- Facade system
- Glass curtain wall
- Stick system curtain wall
- Ceramic façade cladding
- Transparent curtain wall
- Metal and glass curtain wall
- Metal ventilated facade
*Prices are pre-tax. They exclude delivery charges and customs duties and do not include additional charges for installation or activation options. Prices are indicative only and may vary by country, with changes to the cost of raw materials and exchange rates.







