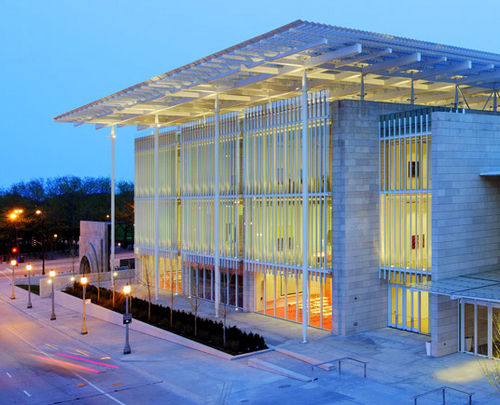The Modern Wing, an extension to the Art Institute of Chicago, has a sophisticated curtain wall system comprising air flow and both single skin and double skin façades, all with the same visual appearance. The design is characterized by tight mullion spacing still able to achieve floor levels of nearly 6 m. Several skylights, total area 2,800 sqm (over 30,000 sq ft), were integrated into the roof area. The so-called “flying carpet roof”, a rigid aluminum louver grid acting as sunscreen, spans a 4,400 sqm (47,000 sq ft) area over the East Pavilion.
Scope of Work
Approx. 8,000 sqm (86,100 sq ft) of single-skin and double-skin façade, “flying carpet roof”, skylights, canopy construction, stainless steel ladders.



