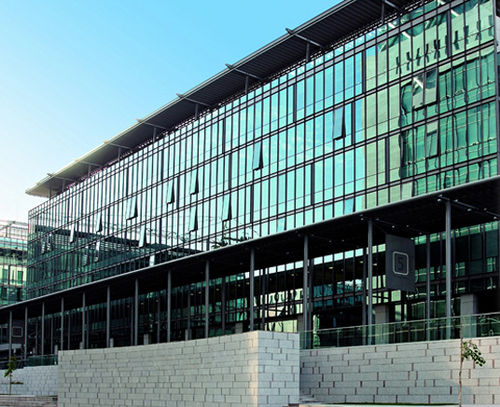The six blocks are arranged in a U shape around the "Gate" marking the entrance to the new Dubai International Finance Centre. The so-called Gate Precint Buildings constitute the second scheme to be implemented on the approx. 45 ha Dubai International Financial Centre site.
Scope of Work
36,000 sqm of unitized glass façade on the long elevations and 13,000 sqm of unitized granite cladding on the gable elevations





