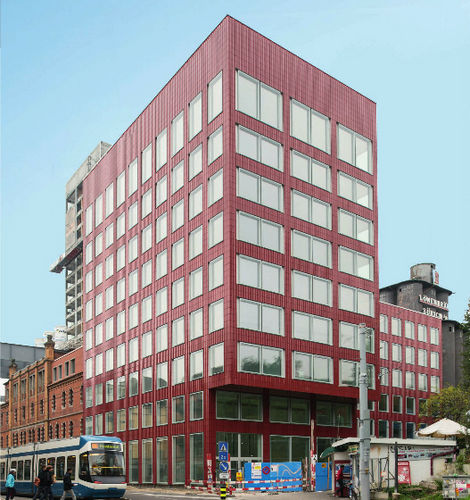Three new building complexes have been constructed near the landmarked old properties on the closed-down premises of the former Löwenbräu brewery in the centre of Zurich. They consist of a 20-story residential building (Black), a 9-story office building (Red) and a 4-story art museum (White). In addition to punch windows and ceramic façade Gartner has supplied 85 newly developed electrically operated turn and tilt lift windows. The large-scale punch windows of the 70 m (229 ft) high residential tower and office building are designed as composite windows with lateral and vertical ventilation flaps.
Scope of Work
The residential tower with 577 windows has a total window area of 3,800 sqm (40,900 sq ft) and the 333 windows in the office building cover a total area of 2,200 sqm (23,700 sq ft). The ceramic façade of the residential tower amounts to 3,900 sqm (42,000 sq ft) and of the office building to 2,600 sqm (28,000 sq ft). The 25 punch windows of the white building have a maximum size of 14 sqm (150 sq ft).





