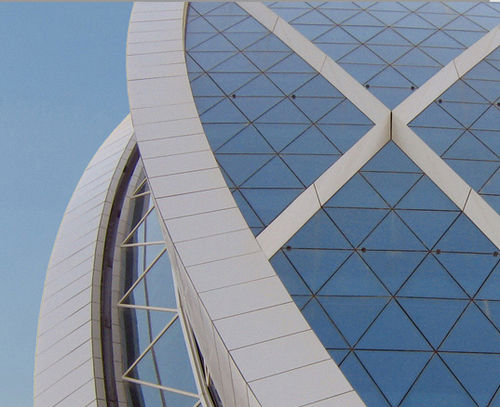The building envelope consists of a 20,000 sqm (215,300 sq ft) unitized glass façade with main elevations oriented east-west and 4,000 sqm (43,000 sq ft) of aluminum composite sheet cladding before the diagrid members. Instead the north-south elevation has a 1,500 sqm (16,100 sq ft) unitized glass façade, that yields to a glazed skylight on the top of the building, and 4,400 sqm (47,300 sq ft) of aluminum composite sheet cladding at the perimeter. The circular oval shape of the main building is achieved using triangular façade units - composed of 4 triangular glass panes - and irregularly shaped units at the perimeter cladding connection.
The size of the façade units varies at each floor (average unit size: 3.6 m wide, 3.8 m high). The aluminum composite cladding in front of the diagrid members is also part of the main façades unitized system, and creating the distinctive diamond-shaped pattern.
CTBUH Best Tall Building Award Middle East & Africa Nominee 2011.
Scope of Work
30,500 sqm (328,300 sq ft) of unitized glass façade, aluminum composite sheet cladding and glazed skylight.





