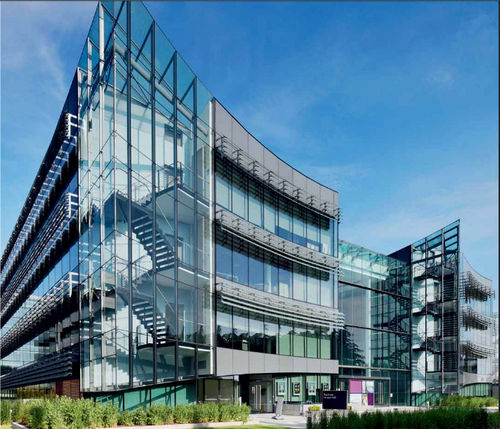The headquarters of the AIB in Dublin were extensively expanded with different steel-glass constructions. Through the The headquarters of the AIB in Dublin were extensively expanded with different steel-glass constructions. Through the extensions the architects have connected the office complex into one big building and realised a most transparent envelope with maximum light transmission and smallest possible profiles. A large atrium was erected in the centre with a characteristic sweeping glass roof as meeting point and passage. The complete atrium coping covers an area of approx. 50 x 70 m and consists of extremely slender steel girders with S-shaped curved longitudinal axes and V-shaped cross sections. As the upper sides of the girders have a continuous width of 300 mm and heights varying from 0.5 to 1.8 m, the side walls of the beams are no longer flush but form curved and twisted areas.
Scope of Work
20,000 sqm of unitised glazed and 5,700 sqm of special steel and glass systems





