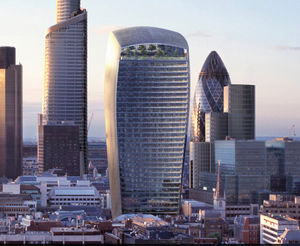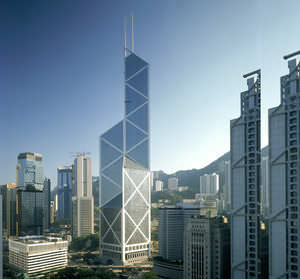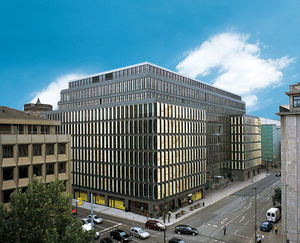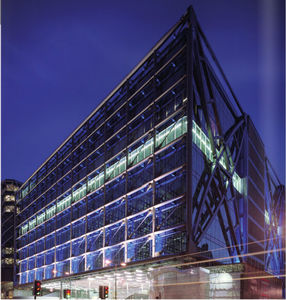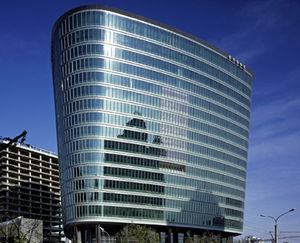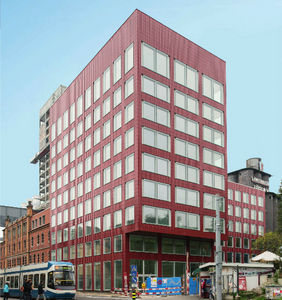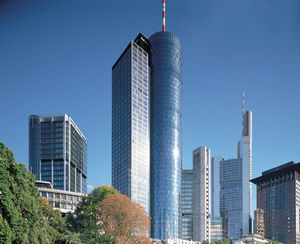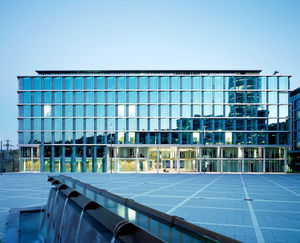
Panel curtain wall SKYPERmetal and glass





Add to favorites
Compare this product
Characteristics
- Type
- panel
- Construction
- metal and glass
Description
The 39-story office tower at Taunusanlage 1 stands at a central location in Frankfurt. The 154 m tall building occupies a 1,140 sqm footprint and has a façade area of around 22,000 sqm.
Scope of Work
The ground floor features a 8 m tall, double-height lobby façade surmounted by 38 office storeys each enclosed by 102 cladding units. The rooftop plantroom level with its shadow box façade is enclosed at the top by a grillage as the fifth façade. Every second window unit in the office façade is provided with a specially designed storey-height 1.40 x 2.90 m horizontal parallel moving out window, which, depending on wind velocity, can be continuously opened to a maximum travel of 175 mm. Moreover, heating strip incorporated in the openable windows allows warming of the inflowing air.
Catalogs
No catalogs are available for this product.
See all of Josef Gartner‘s catalogsRelated Searches
- Façade cladding
- Panel façade cladding
- Smooth façade cladding
- Sunshade
- Facade sunshade
- Curtain wall
- Metal solar shading
- Aluminium solar shading
- Unitized system curtain wall
- Horizontal solar shading
- Sheet cladding
- Aluminum and glass curtain wall
- Ventilated facade
- Facade system
- Glass curtain wall
- Stick system curtain wall
- Ceramic façade cladding
- Transparent curtain wall
- Metal and glass curtain wall
- Metal ventilated facade
*Prices are pre-tax. They exclude delivery charges and customs duties and do not include additional charges for installation or activation options. Prices are indicative only and may vary by country, with changes to the cost of raw materials and exchange rates.



