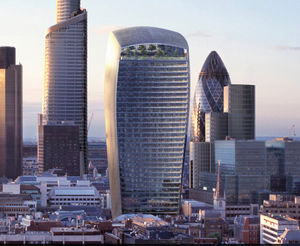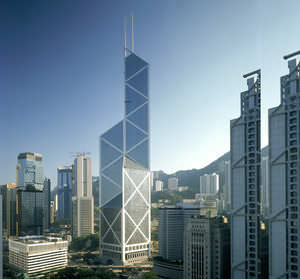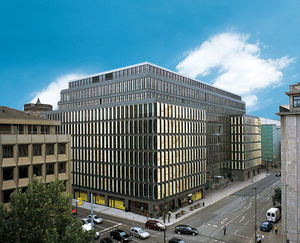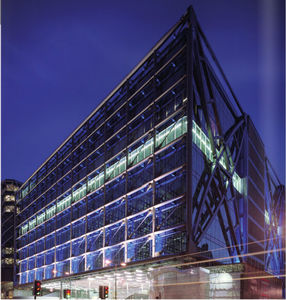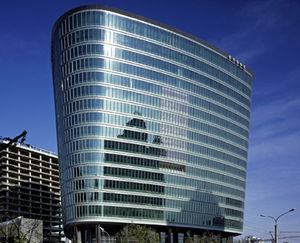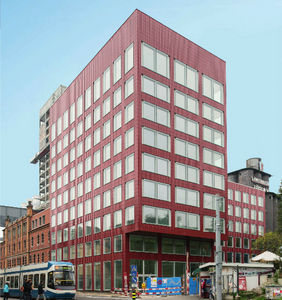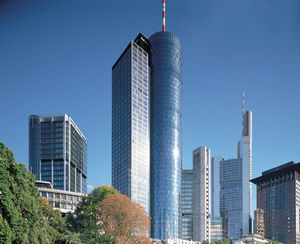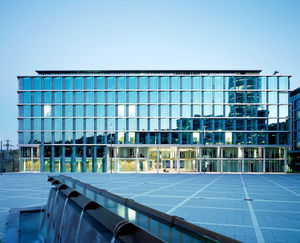
Panel curtain wall LLOYD'S REDEVELOPMENTmetal and glass


Add to favorites
Compare this product
Characteristics
- Type
- panel
- Construction
- metal and glass
Description
Richard Rogers conceived this building office as a mécano of standardised components built in factory and then assembled on site. The building, completed in 1986, with its aesthetic of expressive exposed industrial components is today an integral part of the City. While walking through the neighbouring streets it is possible to see parts of the glazed façades of the atrium or the service towers which are clad in stainless steel sandwich panels. The main building façade’s aluminium panels have the vision area glazed with double glazed units externally and single glazed openable inner leaves. An integrated heating system incorporated with the design allows warm air to pass between the cavity created by the external glazing and the inner leaves.
Scope of Work
28,000 sqm of cladding and curtain wall
Catalogs
No catalogs are available for this product.
See all of Josef Gartner‘s catalogsRelated Searches
- Façade cladding
- Panel façade cladding
- Smooth façade cladding
- Sunshade
- Facade sunshade
- Curtain wall
- Metal solar shading
- Aluminium solar shading
- Unitized system curtain wall
- Horizontal solar shading
- Sheet cladding
- Aluminum and glass curtain wall
- Ventilated facade
- Facade system
- Glass curtain wall
- Stick system curtain wall
- Ceramic façade cladding
- Transparent curtain wall
- Metal and glass curtain wall
- Metal ventilated facade
*Prices are pre-tax. They exclude delivery charges and customs duties and do not include additional charges for installation or activation options. Prices are indicative only and may vary by country, with changes to the cost of raw materials and exchange rates.



