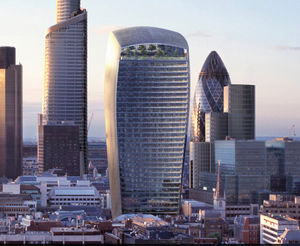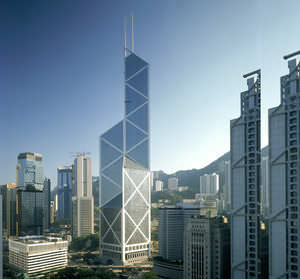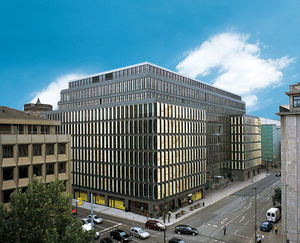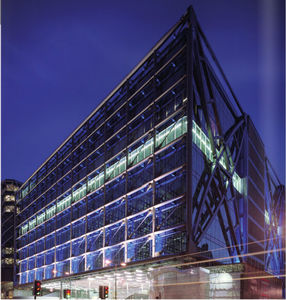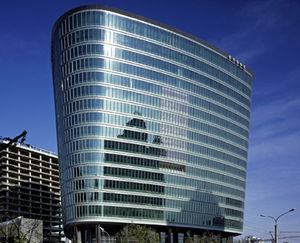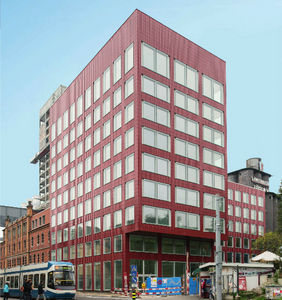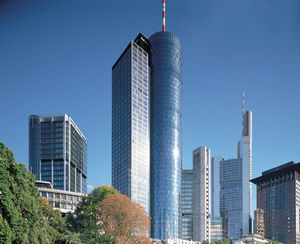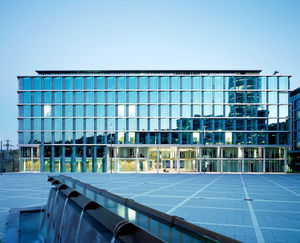
Unitized system curtain wall TAIPEI 101insulated glass panelaluminum






Add to favorites
Compare this product
Characteristics
- Type
- unitized system
- Construction
- insulated glass panel, aluminum
Description
Taipei 101 is a 101-story high-rise building. The curtain wall uses enhanced double-glazing systems with tinted glass that offers broad vision from the interior. The slanted exterior curtain wall maximizes the penetration of natural light without any reflective glare. The high-tech insulated glazing has a special treatment that reduces two-thirds of the external heat to save energy and provide comfort. Approximately 20,000 units clad the tower and the podium totalizing 125,000 sqm of a pressure equalized, unitized system engineered to withstand seismic and typhoon loadings. There are also several special cladding features, such as the 2-story high 32 stainless steel elements weighing 5 tons each and the 14 m diameter discs with a projection of 4 m. The 7-story podium consists of many different systems, skylights, 5 mm thick aluminum hook-on systems, stainless steel and granite shop fronts, complex canopy designs and point system glazing. The podium is enclosed by a 42 m high glass skylight, one of the world’s largest indoor public spaces.
Scope of Work
125,000 sqm (over 1.3 million of sq ft) of cladding and curtain wall.
Catalogs
No catalogs are available for this product.
See all of Josef Gartner‘s catalogsRelated Searches
- Façade cladding
- Panel façade cladding
- Smooth façade cladding
- Sunshade
- Facade sunshade
- Curtain wall
- Metal solar shading
- Aluminium solar shading
- Unitized system curtain wall
- Horizontal solar shading
- Sheet cladding
- Aluminum and glass curtain wall
- Ventilated facade
- Facade system
- Glass curtain wall
- Stick system curtain wall
- Ceramic façade cladding
- Transparent curtain wall
- Metal and glass curtain wall
- Metal ventilated facade
*Prices are pre-tax. They exclude delivery charges and customs duties and do not include additional charges for installation or activation options. Prices are indicative only and may vary by country, with changes to the cost of raw materials and exchange rates.



