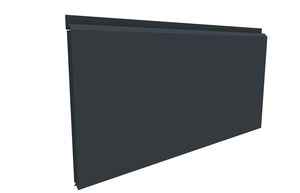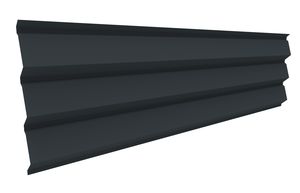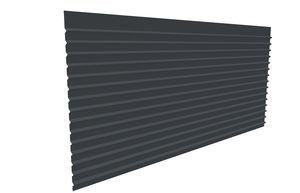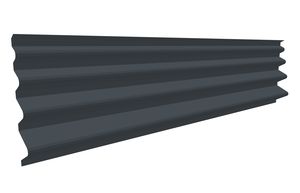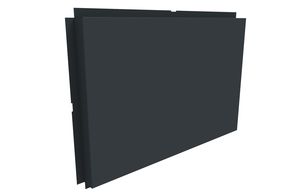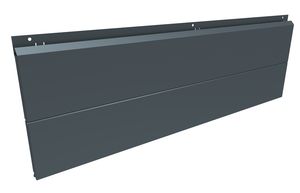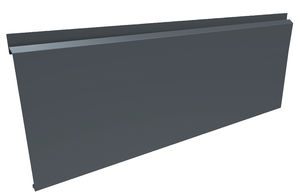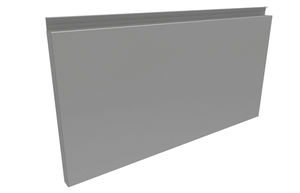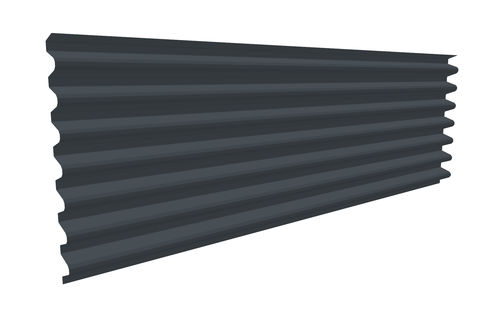
- Company
- Products
- Catalogs
- Projects
- News & Trends
- Exhibitions
Panel cladding JI OURAGAN P30steelribbed





Add to favorites
Compare this product
Characteristics
- Configuration
- panel
- Material
- steel
- Finish
- ribbed
Description
The JI Ouragan P30 profile is a ridged façade cladding concept with visible fi xing designed for both new build and renovation. Its very special geometric shape allows for original cladding to play on the eff ects of light and shadow. The profile JI Ouragan has a fl at wave trough. This profile is installed with a visible fi xing on the secondary framework adapted to the support (panel, masonry, etc.). This product requires an adjusted support or an adjustable framework. Depending on the desired aesthetic, these profiles can be installed either vertically or horizontally. The installation is done by overlapping of the profiles.
Catalogs
Projects!
59 Pages
Related Searches
- Façade cladding
- Panel façade cladding
- Metal façade cladding
- Smooth façade cladding
- Aluminium cladding
- Ventilated facade façade cladding
- Textured façade cladding
- Strip cladding
- Sheet cladding
- Perforated façade cladding
- Ribbed cladding
- Grooved cladding
- Sheet steel cladding
- Cassette cladding
- Sheet metal cladding
- Standing seam cladding
*Prices are pre-tax. They exclude delivery charges and customs duties and do not include additional charges for installation or activation options. Prices are indicative only and may vary by country, with changes to the cost of raw materials and exchange rates.





