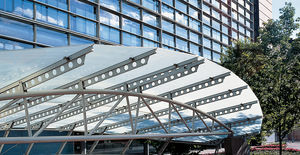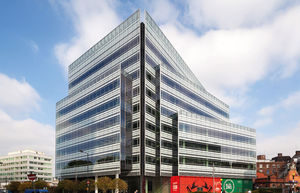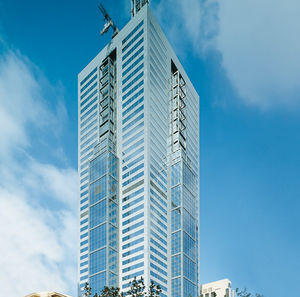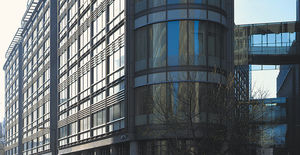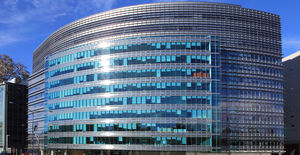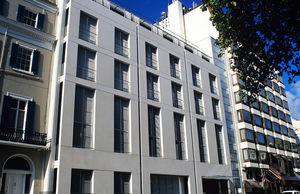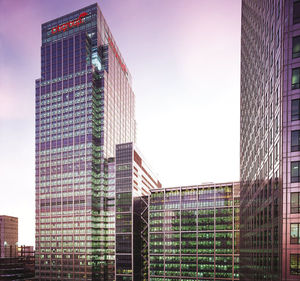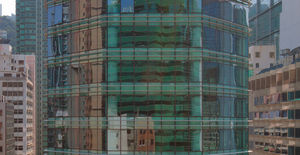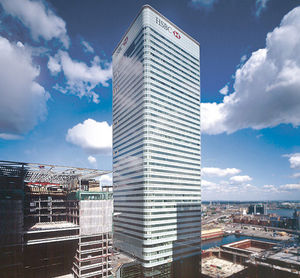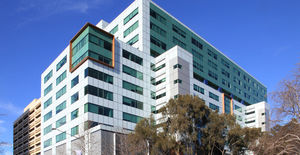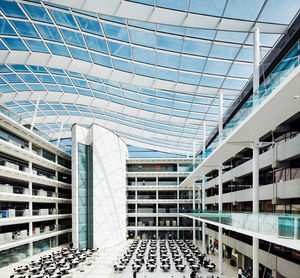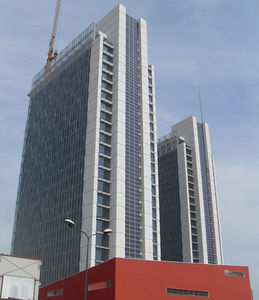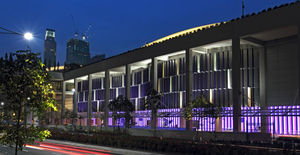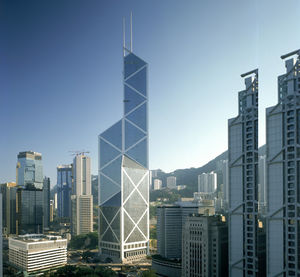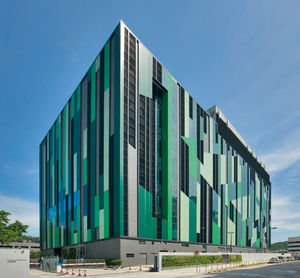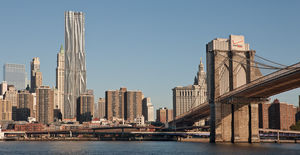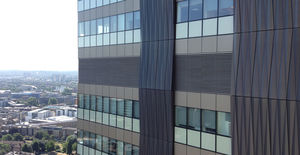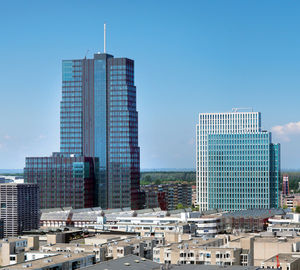
- Building & Construction
- Facade, Curtain wall
- Facade
- Permasteelisa
- Products
- Catalogs
- News & Trends
- Exhibitions
Facade system CITYLIFE - HADID RESIDENCES



Add to favorites
Compare this product
Description
Project Feature
The Zaha Hadid residences, an intrinsic element of the redevelopment project for the former trade fair district of Milan, include 7 typologically consistent buildings. The 30,000 sqm (323,000 sq ft) glass façades and both composite and wood paneling of the buildings have been designed in ‘relief’ to make room for a wide range of indoor and outdoor spaces. Picking up the sinuous progress of the roofing, the curved line of balconies defines the movement of the façade, which echoes the surrounding landscape. Though morphological conditions have been extensively considered for the ground floor and foundations, the project is formally dominated by the roofing contour, a key feature both because the complex will mostly be visible from the topmost floors of the surrounding skyscrapers, and because the progress of the roofing outline of the building complex can create a rich and highly dynamic living landscape.
Scope of Work
30,000 sqm (323,000 sq ft) of stick system façade and 12,300 sqm (132,400 sq ft) of parapet cladding.
Related Searches
- Façade cladding
- Metal façade cladding
- Sunshade
- Facade sunshade
- Aluminium cladding
- Curtain wall
- Composite material cladding
- Metal solar shading
- Vertical solar shading
- Unitized system curtain wall
- Horizontal solar shading
- Sheet cladding
- Perforated façade cladding
- Aluminum and glass curtain wall
- Ventilated facade
- Facade system
- Glass curtain wall
- Stick system curtain wall
- Transparent curtain wall
- Metal and glass curtain wall
*Prices are pre-tax. They exclude delivery charges and customs duties and do not include additional charges for installation or activation options. Prices are indicative only and may vary by country, with changes to the cost of raw materials and exchange rates.


