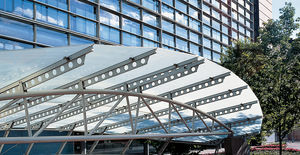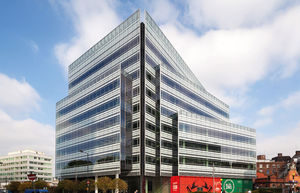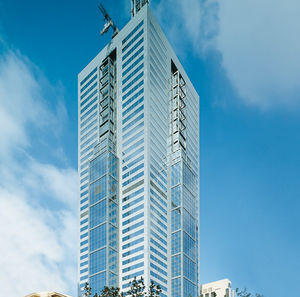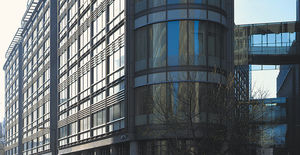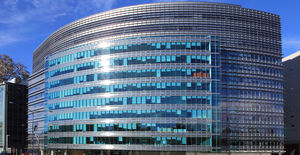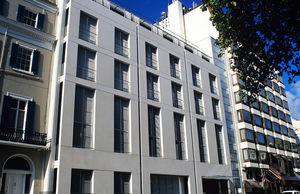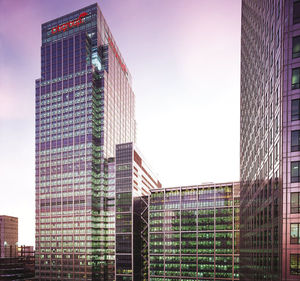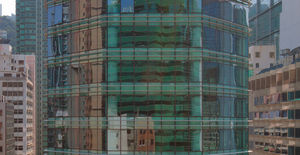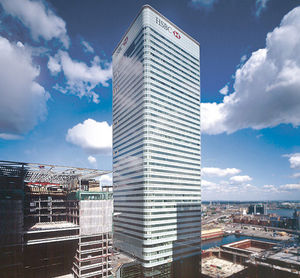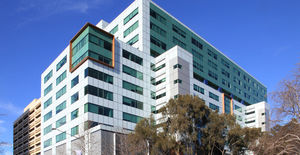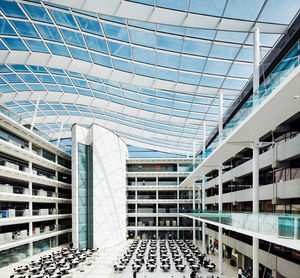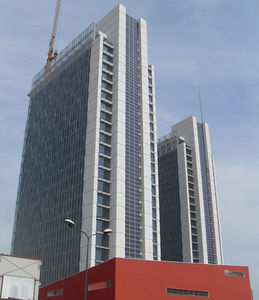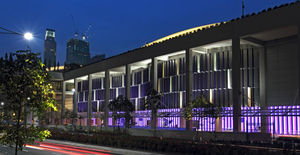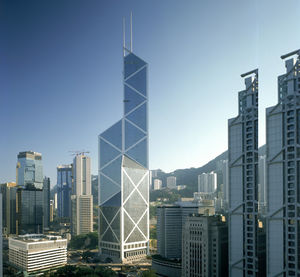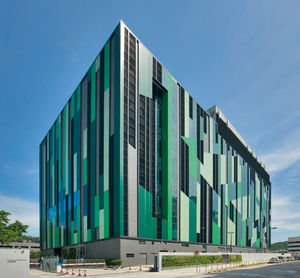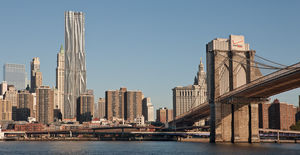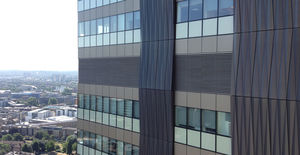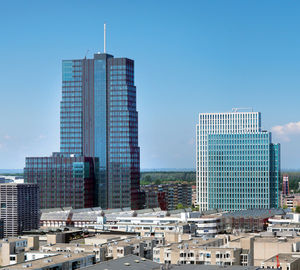
- Products
- Catalogs
- News & Trends
- Exhibitions
Glass ventilated facade AURORA PLACEterracotta






Add to favorites
Compare this product
Characteristics
- Material
- glass, terracotta
Description
Project Feature
With its 18-story residential complex and a 41-story (218.9 m/718 ft) office tower, Aurora Place is a mixed-use, landmark building situated in the heart of Sydney’s Central Business District. It stands on the site that once housed the former State Office Block, the residential zone offering major frontage on historic Macquarie Street and thefacing Royal Botanical Gardens.
Designed by Renzo Piano, the building places great emphasis on the use of natural lighting and ventilation; it features white glass “fins” and “sails” echoing the design of the Sydney Opera House, just 800 meters to the north. The façade comprises low iron glass and terracotta panels, the latter used on the ground level and for the interiors, providing a warm natural feeling. Instead the single laminated white fritted panes of low iron glass in the office areas give the interiors a clear, soft atmosphere.
Scope of Work
19,000 sqm (204,500 sq ft) of curtain wall and cladding.
Related Searches
- Façade cladding
- Metal façade cladding
- Sunshade
- Facade sunshade
- Aluminium cladding
- Curtain wall
- Composite material cladding
- Metal solar shading
- Vertical solar shading
- Unitized system curtain wall
- Horizontal solar shading
- Sheet cladding
- Perforated façade cladding
- Aluminum and glass curtain wall
- Ventilated facade
- Facade system
- Glass curtain wall
- Stick system curtain wall
- Transparent curtain wall
- Metal and glass curtain wall
*Prices are pre-tax. They exclude delivery charges and customs duties and do not include additional charges for installation or activation options. Prices are indicative only and may vary by country, with changes to the cost of raw materials and exchange rates.


