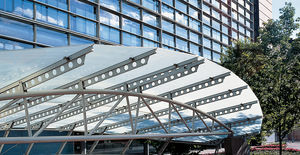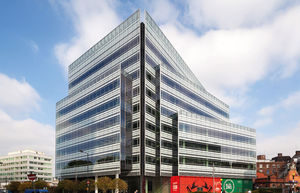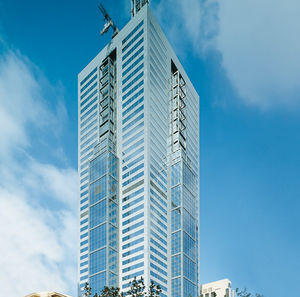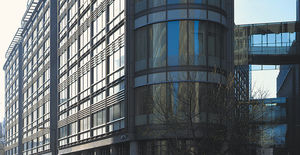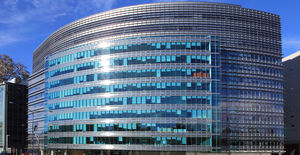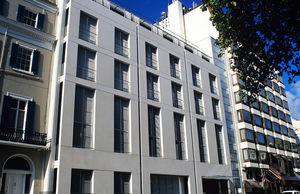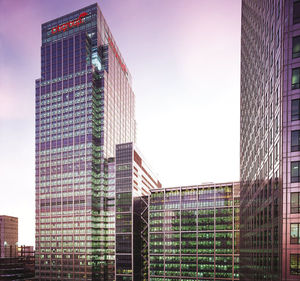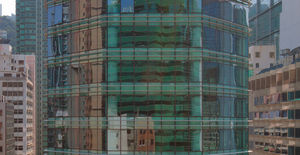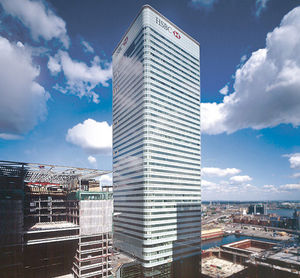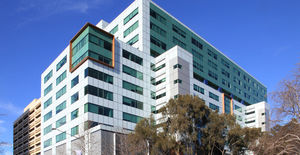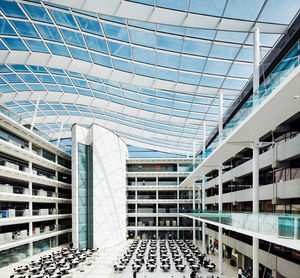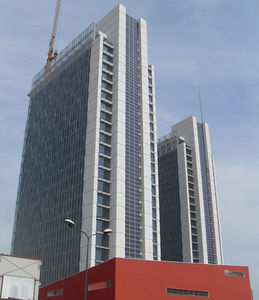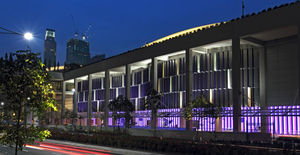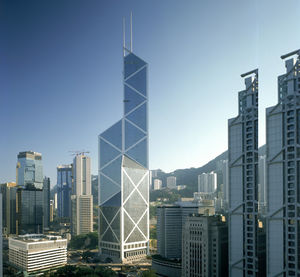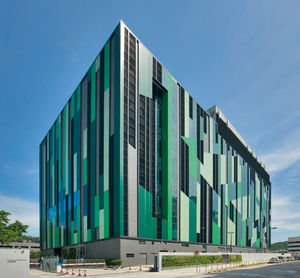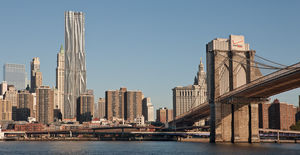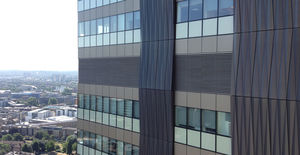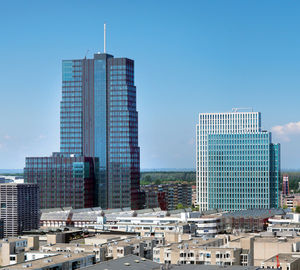
- Products
- Catalogs
- News & Trends
- Exhibitions
Glass solar shading CHANGI AIRPORTfor roofhorizontal






Add to favorites
Compare this product
Characteristics
- Material
- glass
- Applications
- for roof
- Configuration
- horizontal
Description
Project Feature
Oriented parallel to the tree-lined boulevard that links the airport with downtown Singapore, T3 sits across the boulevard from T2 and adjacent to T1. The Permasteelisa Group was awarded with the construction of all the external façades for four main areas: the Main Building, the North Pier, the South Pier and the gangways/linkbridges with an overall façade length of approximately 4 km (2.5 mi) and, in addition, of the unique daylighting system of the innovative 86,000 sqm (925,700 sq ft) functional roof. The continuous flat roof - the first of this kind - uses an intelligent, unique lighting system allowing natural daylight to come in, filtering equatorial sunlight and, in conjunction with artificial light, provides diffused, ambient light and an overall soothing ambience for visitors at all times of the day. Within the structural framework of the roof, a pattern of 1,100 glass skylight openings allow the terminal to be illuminated completely by natural daylight for the majority of the day.
Scope of Work
32,000 sqm (344,500 sq ft) of façades, 300 m (980 ft) long cable net wall, 28 fixed gangways and daylighting system for the 86,000 sqm (925,800 sq ft) main building flat roof.
Related Searches
- Façade cladding
- Metal façade cladding
- Sunshade
- Facade sunshade
- Aluminium cladding
- Curtain wall
- Composite material cladding
- Metal solar shading
- Vertical solar shading
- Unitized system curtain wall
- Horizontal solar shading
- Sheet cladding
- Perforated façade cladding
- Aluminum and glass curtain wall
- Ventilated facade
- Facade system
- Glass curtain wall
- Stick system curtain wall
- Transparent curtain wall
- Metal and glass curtain wall
*Prices are pre-tax. They exclude delivery charges and customs duties and do not include additional charges for installation or activation options. Prices are indicative only and may vary by country, with changes to the cost of raw materials and exchange rates.


