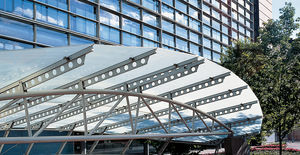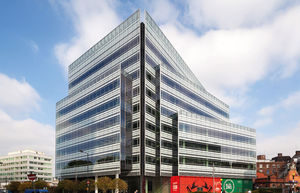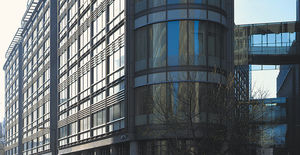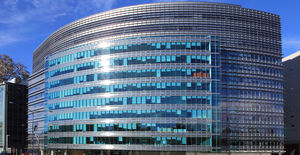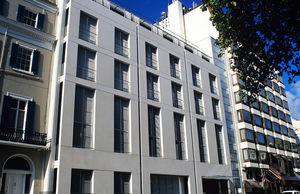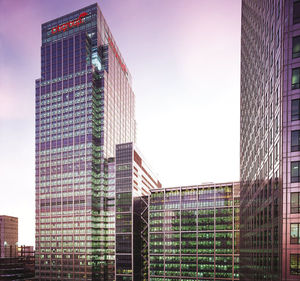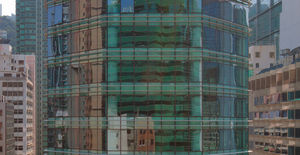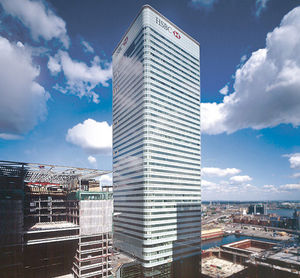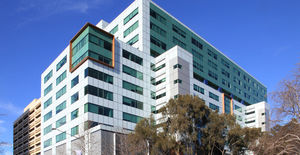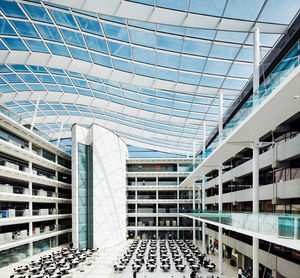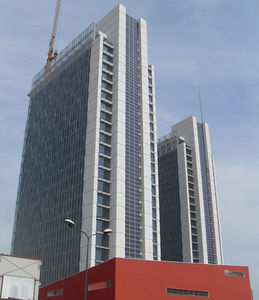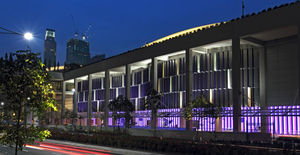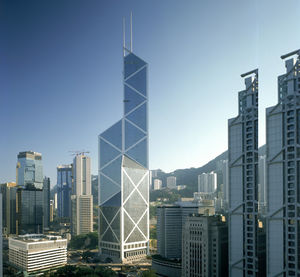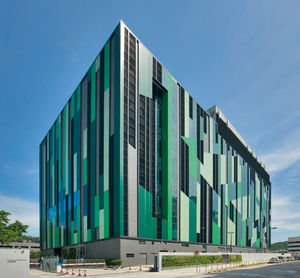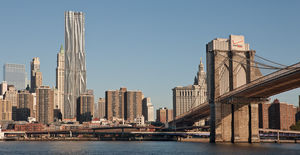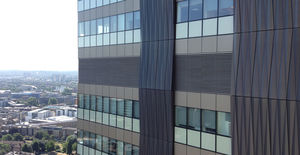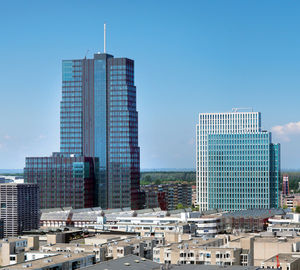
- Products
- Catalogs
- News & Trends
- Exhibitions
Aluminum and glass curtain wall COLLINS STREETglass



Add to favorites
Compare this product
Characteristics
- Construction
- aluminum and glass, glass
Description
Project Feature
The first granite façade for a highrise building of more than 200 meters built in Australia. From its very first construction phases, the 57-story tower standing on the prominent Collins Street in the heart of Melbourne, represented a technological challenge both for its large dimension and its particular design characteristics. The granite façade combined with economic and delivery requirements, inspired Permasteelisa to design a new system to surpass the constructive limitations of traditional curtain walls which were not appropriate for this project. The façade was divided into large prefabricated elements able to accommodate up to eight 90x90 cm granite tiles, supported by a steel strong back frame and custom designed aluminium extrusions. A total of 2,000 tons of granite and 900 tons of aluminium were installed. The windows are separated from the spandrel panels and they were entirely installed from the inside. The curtain wall system is pressure equalized and portions of the glass are retained with structural silicone.
Scope of Work
83,000 sqm (893,400 sq ft) of cladding and curtain wall.
Related Searches
- Façade cladding
- Metal façade cladding
- Sunshade
- Facade sunshade
- Aluminium cladding
- Curtain wall
- Composite material cladding
- Metal solar shading
- Vertical solar shading
- Unitized system curtain wall
- Horizontal solar shading
- Sheet cladding
- Perforated façade cladding
- Aluminum and glass curtain wall
- Ventilated facade
- Facade system
- Glass curtain wall
- Stick system curtain wall
- Transparent curtain wall
- Metal and glass curtain wall
*Prices are pre-tax. They exclude delivery charges and customs duties and do not include additional charges for installation or activation options. Prices are indicative only and may vary by country, with changes to the cost of raw materials and exchange rates.


